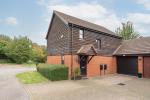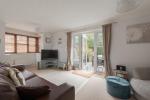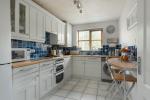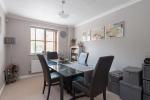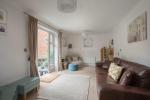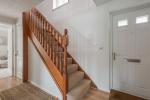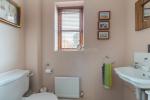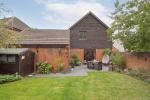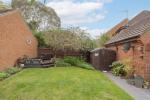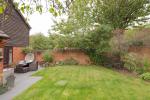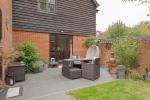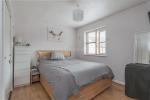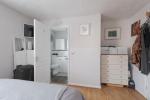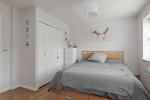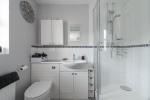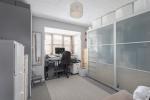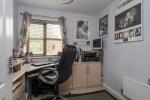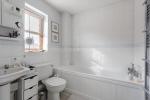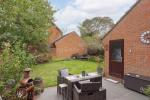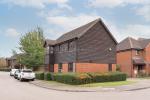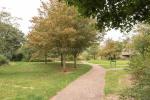Key Features
- Three bedroom detached house
- Beautiful garden
- Separate Dining Room
- Master bedroom with en suite
- Single garage and driveway
- Sought after location
- Living Room with French doors
- Kitchen and Breakfast Room
- Family bathroom
- EPC: D
Location
Map cannot be displayed
Either your web browser cannot handle Google maps or you need to adjust your browser settings. Information on how to do this can be found on the Google Maps Help website.
Middleton is a sought after location for its excellent local schools as well as for it's close proximity to various amenities such as Willen Lake and the Ouzel Valley Park. Middleton primary which currently has an outstanding Ofsted rating, along with Oakgrove secondary school are both within walking distance.
There are excellent facilities at both Oakgrove and Kingston district shopping centre, as well as being a short drive away from Central Milton Keynes. The property is around 4 Miles from Milton keynes central train station and offers easy access to both Junction 13/14 of the M1. Walton Road sits bordering on the original Milton Keynes village and is a short walk from the popular Swan Inn Pub.
EPC graph
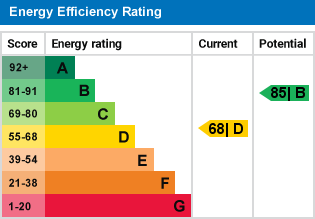
Floorplans
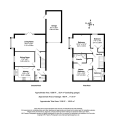
(Click to view full size)
Share this property
Property Summary
King Estate Agents are delighted to bring to market this wonderful three bedroom detached property, situated in the highly sought after location of Middleton.
This well presented home offers 1006sqft of living space set over two floors, and offers a beautiful landscaped rear garden, single garage an en suite to the master bedroom.
The light and spacious entrance hall with under stair storage leads to all ground floor rooms to include a duel aspect living room, with bay window and French doors leading on to the garden. The shaker style kitchen with wood effect work tops offers an excellent range of base and eye level units aswell as space for a small breakfast table. There is also a separate dining room which offers a good space for entertaining.
To the first floor, there are three bedrooms, an en suite and bathroom. The master bedroom offers a good amount of fitted wardrobes as well as a three piece ensuite shower room. Bedroom two is another good sized double room with a feature bay window and the third bedroom boasts fitted storage space and is currently being used as a study.
The rear garden has been nicely landscaped and boasts both patio and decked seating areas. Both of which are nicely nestled amongst mature trees and flowering borders in a private and quiet spot. There is also a nice amount of lawn to complete this garden. Access from the garden leads directly on to the single garage, then through to the driveway.
Additional Information
For more details please call us on 01908 272724 or send an email to info@kingestateagents.com.

