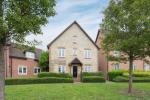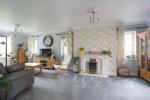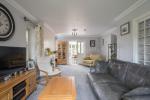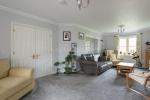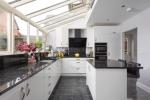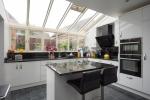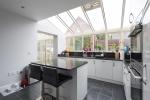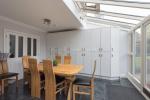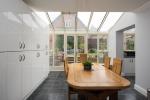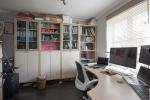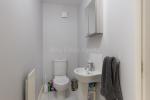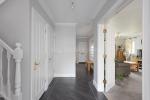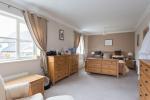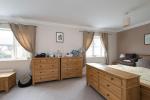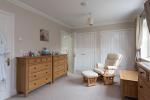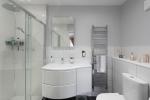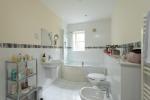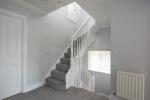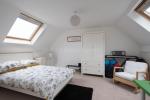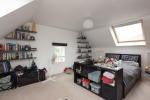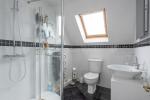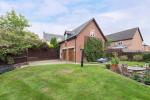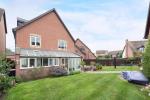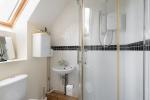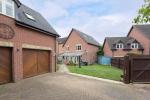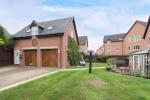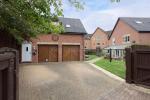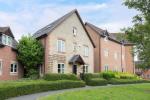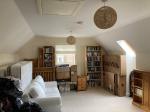Key Features
- FIVE/ SIX DOUBLE BEDROOMS
- DOUBLE GARAGE WITH STUDIO/BEDROOM ABOVE
- STUDY
- MASTER BEDROOM WITH EN SUITE
- REAR GARDEN
- DETACHED EXECUTIVE HOUSE
- LIVING ROOM & DINING ROOM
- KITCHEN
- THREE FURTHER BATH/SHOWER ROOMS
- EPC RATING: C
Location
Map cannot be displayed
Either your web browser cannot handle Google maps or you need to adjust your browser settings. Information on how to do this can be found on the Google Maps Help website.
Monkston Park has fantastic road and transport links with the M1 junction 14 and Milton Keynes Coachway within easy reach. For commuters Milton Keynes mainline station is 3.5 miles away with direct lines in to London Euston. Local shopping facilities are situated a short walk away in Oakgrove, with a Waitrose, Costa Coffee and other retail outlets. Kingston Centre which is approximately 1.8 miles away and has an array of shops and restaurants, in addition there is a handy local shop within Monkston park for day to day shopping. The property falls within catchment for excellent local schools most of which are walking distance. Monkston Park flanks the Ouzel Valley Park which is perfect for those who enjoy walking and cycling.
EPC graph
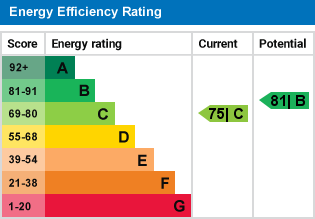
Floorplans
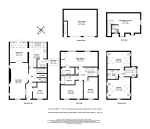
(Click to view full size)
Share this property
Property Summary
King Estate Agents are proud to market this Stephenson built, five/six bedroom home, located in the sought after location of Monkston Park. The house boasts five bedrooms, three bath/shower rooms and three reception rooms. Outside there is a detached double garage with further bedroom/studio above with en suite.
The accommodation in brief comprises an entrance hall with two storage cupboards and access to the downstairs cloakroom. The study comes off of the hallway and has a double glazed window providing views to the front aspect. The living room is a good size around 24ft in length and has double doors leading into the dining room, which has direct access to the garden, floor to ceiling storage as well as a feature glass sloping roof. The kitchen is situated next to the dining room and can be also accessed directly from the hallway. The modern kitchen has granite worktops, an island with breakfast bar, integrated appliances and direct access into the separate utility room.
On the first floor is the 23ft master bedroom with double fitted wardrobes and modern refitted en suite with walk in shower enclosure. There are two further double bedrooms and a family bathroom.
The second floor, loft conversion, has two double bedrooms and a separate shower room.
Outside there is a private rear garden with a driveway to the rear of the property leading to the detached double garage, complete with a studio/additional bedroom above. This room has an en suite and could make an excellent guest bedroom, potential for an annexe or various other uses. The property also has the benefit of a Podpoint EV charge point.
Ground Floor
Entrance Hall
Cloakroom
Study
Living Room
Dining Room
Kitchen
Utility Room
First Floor
First Floor Landing
Master Bedroom
En suite
Bedroom Two
Bedroom Three
Bathroom
Second Floor
Second Floor Landing
Bedroom Four
Bedroom Five
Exterior
Double Garage with additional bedroom
Additional Information
For more details please call us on 01908 272724 or send an email to info@kingestateagents.com.

