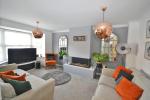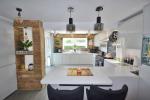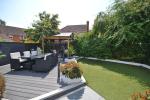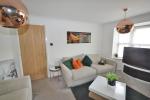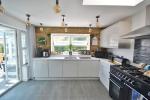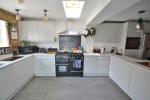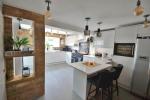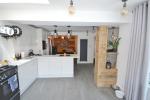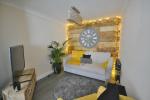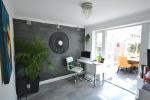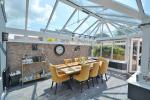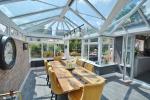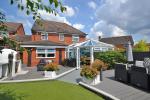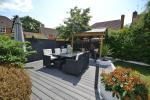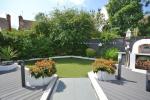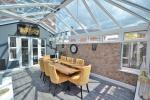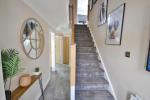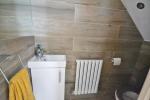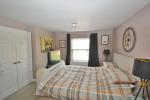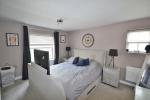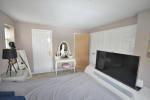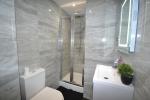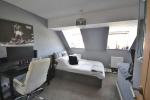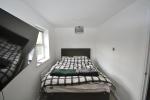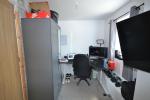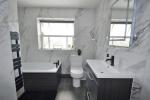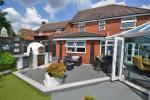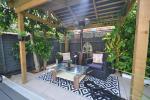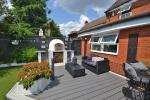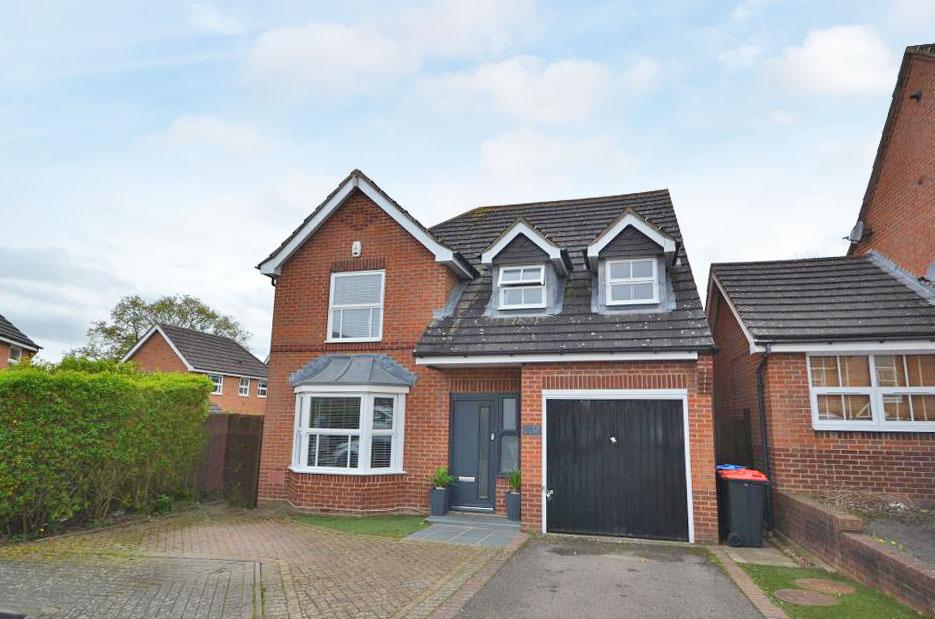Key Features
- THREE BEDROOM DETACHED HOUSE
- CONSERVATORY
- REFITTED ENSUITE AND BATHROOM
- STUDY
- ORIGINALLY BUILT AS A FOUR BED HOUSE
- STUNNING REFITTED KITCHEN/DINING ROOM
- LANDSCAPED REAR GARDEN
- LIVING ROOM
- APPROX 1555 SQFT
- EPC RATING: D
Location
Map cannot be displayed
Either your web browser cannot handle Google maps or you need to adjust your browser settings. Information on how to do this can be found on the Google Maps Help website.
The desirable area of Tattenhoe is situated in West Milton Keynes and boasts lots of green areas and parks such as Howe Park Wood with its lovely independent cafe. There is a popular family pub/restaurant within walking distance and local shops are a short walk away at Westcroft's District Centre. Tattenhoe is well located to reach the Centre of Milton Keynes with a vast array of restaurants, shops and further amenities. The Central MK Train station is approx 4 miles away offering direct links into London Euston within 35 minutes. There are primary and secondary schools both within walking distance. Tattenhoe is also on the right side of Milton Keynes for the grammar schools.
EPC graph
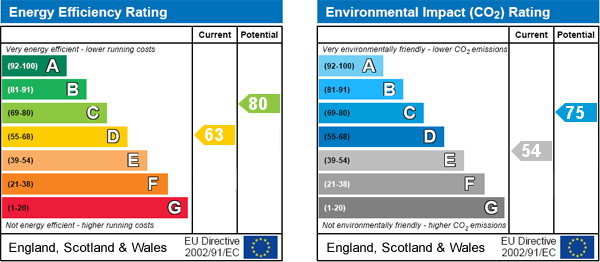
Floorplans
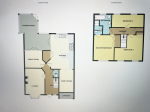
(Click to view full size)
Share this property
Property Summary
*GUIDE £500,000-£525,000*King Estate Agents are delighted to offer for sale this immaculately presented three bedroom detached home, situated close to Tattenhoe's Linear park. Originally built as a four bedroom house this property has been extended downstairs to create a great deal of family living space. In brief the accommodation comprises an entrance hall, cloakroom, modern extended kitchen/dining room, living room, study and a conservatory. On the first floor there is a master bedroom with built in wardrobes and a refitted ensuite. Two further double bedrooms and a refitted bathroom. Outside there is a beautiful landscaped rear garden with numerous seating areas to enjoy the best of the sunshine.
To the front there is a driveway and also a small storage area to the front of the converted garage.
Ground Floor
Entrance Hall
Stairs rising to first floor landing.
Cloakroom
White suite fitted to comprise low level WC, wash hand basin with cupboard under, radiator, fully tiled surround.
Living Room
Feature fireplace, radiator, double glazed window to front aspect.
Study
Radiator, Double glazed doors leading on to garden.
Conservatory
Double glazed window and french doors leading on to garden, three radiators.
Kitchen/Dining Room
Fitted to comprise stainless steel sink and drainer with mixer tap over and cupboard under, a further range of base and eye level units, granite worktops, space for range cooker and large fridge freezer, breakfast bar, tiled flooring.
First Floor
Master Bedroom
Two fitted wardrobes, two radiators, double glazed window to side aspect.
Bedroom Two
Two double glazed window to front aspect, fitted wardrobe, storage cupboard.
Bedroom Three
Double glazed window to rear aspect, radiator.
Bathroom/Ensuite
Free standing bath, walk in shower, low level WC, feature glass wash hand basin, heated towel rail, fully tiled surround, tow double glazed window to rear aspect.
Exterior
Garden
Decked area with artificial lawn with a pebble and mature bush border, enclosed by a fenced surround.
Additional Information
For more details please call us on 01908 272724 or send an email to info@kingestateagents.com.


