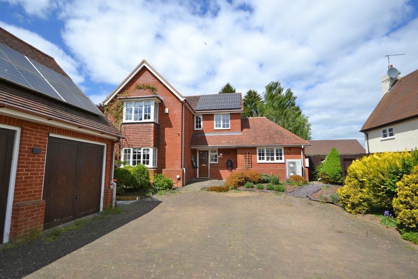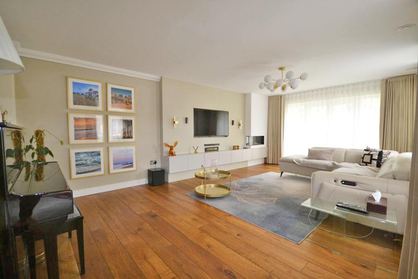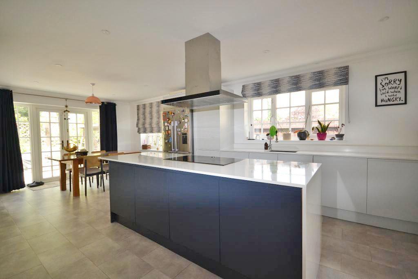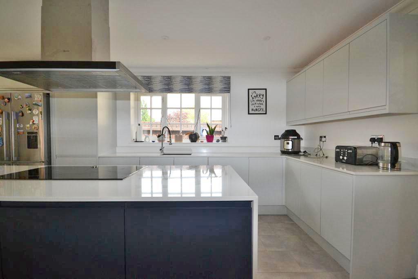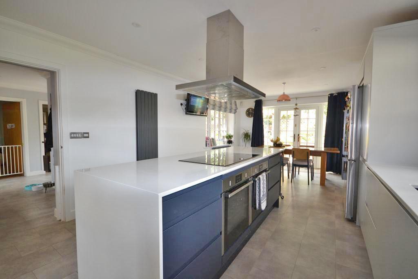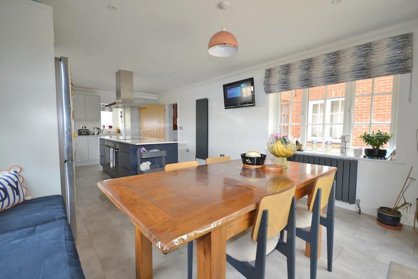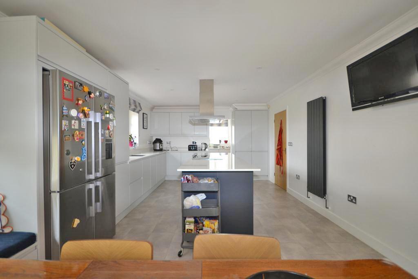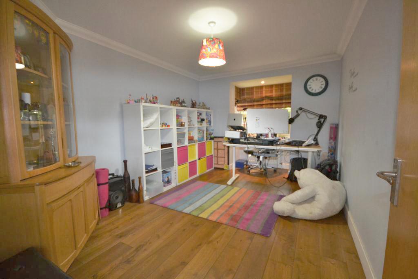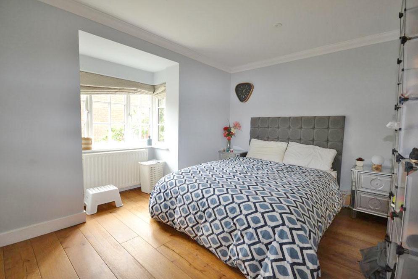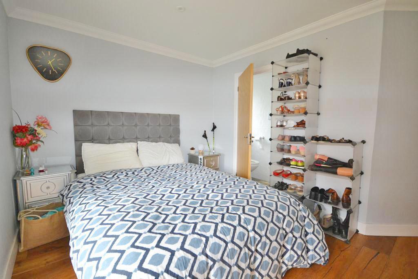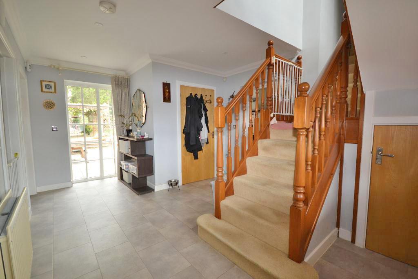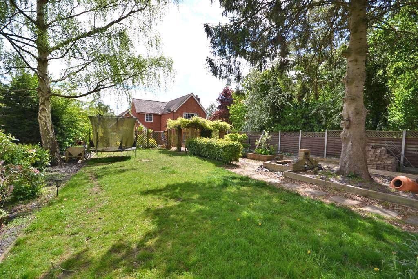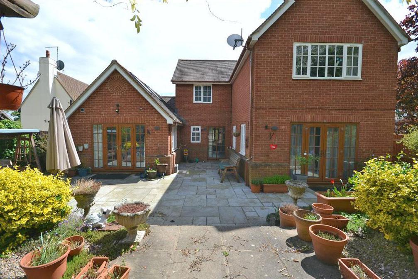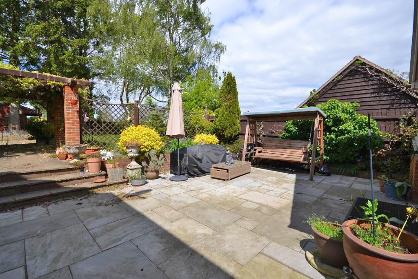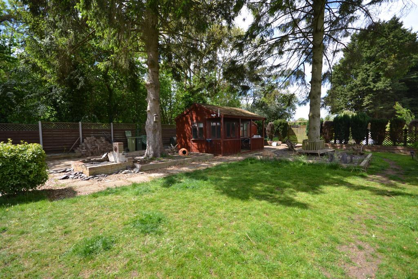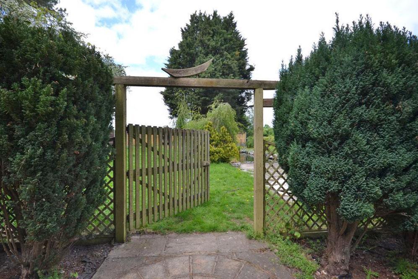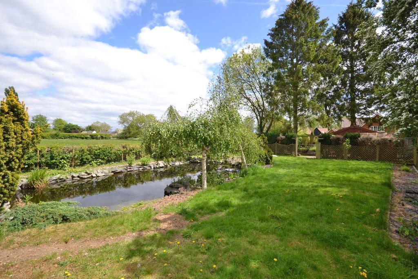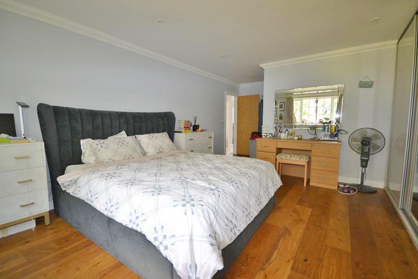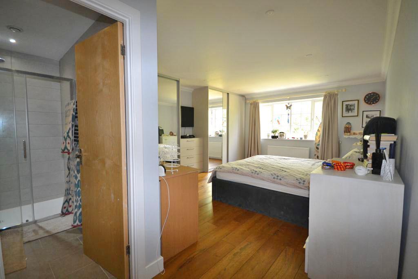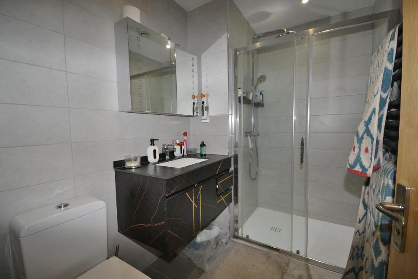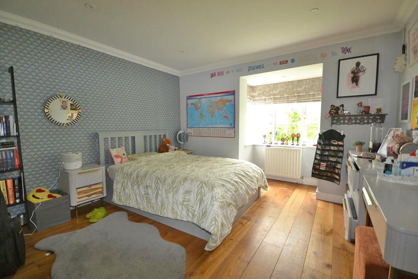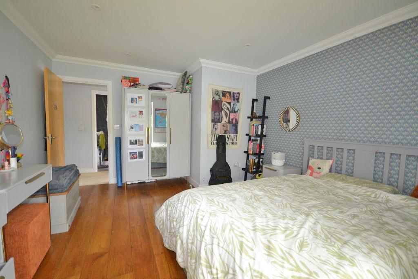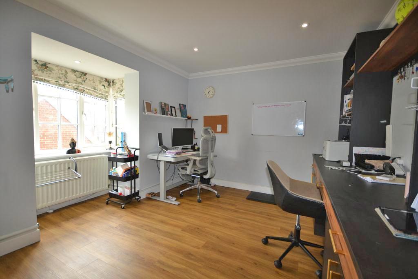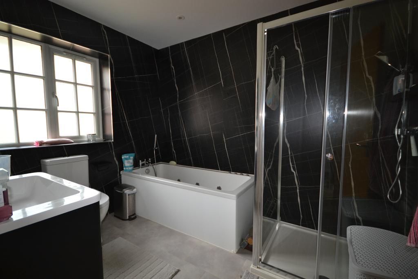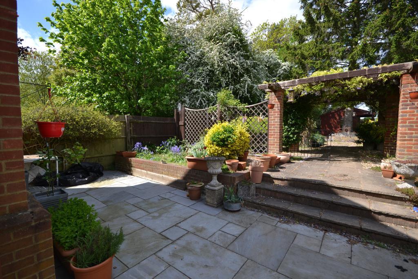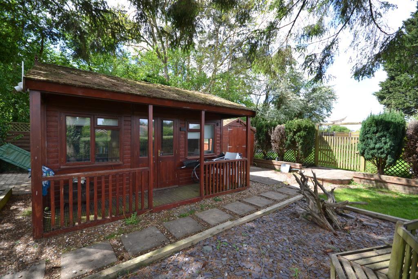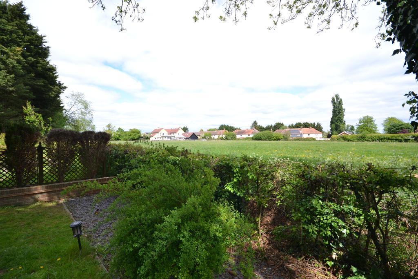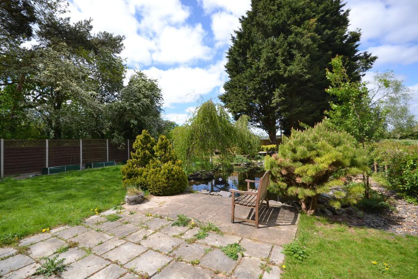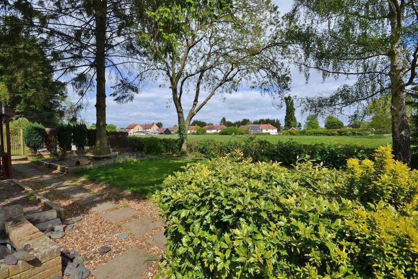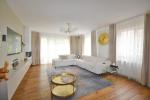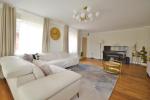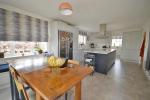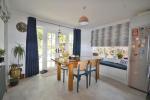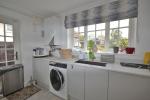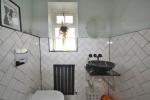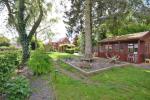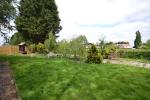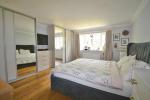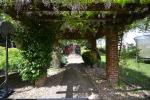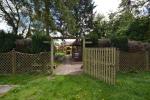4 Bedroom Detached To Rent | Crow Lane, Lower End, Wavendon, Buckinghamshire, MK17 8AR | £3,500 pcm Let Agreed
Key Features
- Four bedroom detached home
- Double garage and large driveway
- Large rear garden
- Situated down a quiet lane
- Secluded rear garden
- Modern kitchen, dining and family room
- Spacious family room
- Four double bedrooms
- Two ensuites plus bathroom
- EPC: C
Summary
A distinguished four-bedroom detached residence, complete with a double garage and expansive driveway, nestled along a serene lane in the highly desirable area of Wavendon.
This exceptional property boasts a large, secluded rear garden, providing a peaceful retreat for relaxation and gardening. The home has been meticulously updated with a refitted kitchen and modern bathrooms, offering generous living accommodation across two floors.
The inviting entrance hall grants access to all ground-floor rooms, including a sophisticated kitchen, dining, and family area. This bright, airy space features sleek gloss cabinetry, stone worktops, and integrated appliances, including a double oven, hob, and dishwasher. Adjacent patio doors create an ideal setting for family dining. A well-appointed utility room with side access complements the kitchen.
The impressive living room, with its elegant wooden flooring, and dual-aspect design, provides a spacious and welcoming environment for family gatherings, enhanced by patio doors leading to the garden. A versatile second family room, currently utilised as a study, adds flexibility to the ground floor. At the front, a substantial double bedroom with a bay window and en-suite shower room, alongside a modern cloakroom, completes this level.
The first floor features three well-proportioned double bedrooms, with the principal bedroom offering fitted wardrobes and an en-suite. A contemporary family bathroom, equipped with a four-piece white suite including a bathtub and separate shower cubicle, serves the remaining bedrooms. A spacious eaves area, suitable as a study or den, adds further versatility.
The expansive rear garden is a haven for outdoor leisure and entertaining, featuring a generous patio for seating, large wooden summer house, mature trees, and vibrant shrubs. A gated section leads to a tranquil secondary garden area, perfect for quiet relaxation by the water. The adjacent paddock provides a picturesque backdrop and green surroundings.
This exceptional property is available to rent from mid-July.
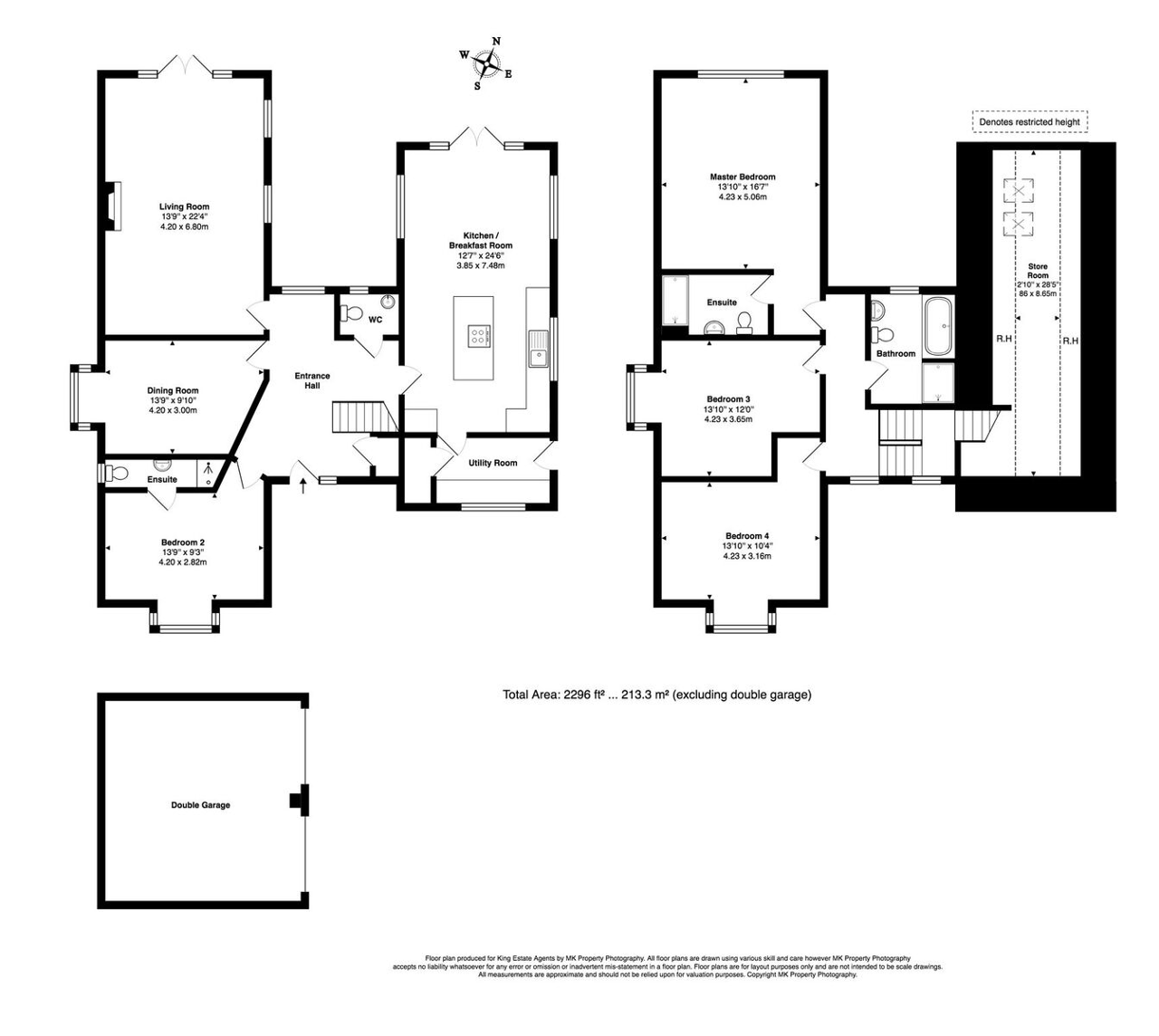
Energy Efficiency
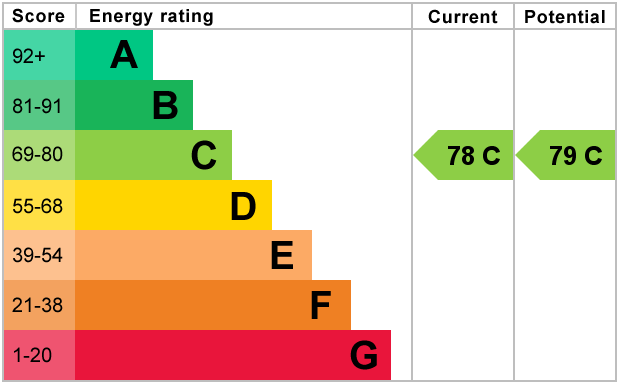
Additional Information
For further information on this property please call 01908 272724 or e-mail info@kingestateagents.com
Contact Us
11 Furzton Lake, Shirwell Cescent, Milton Keynes, Buckinghamshire, MK4 1GA
01908 272724
Key Features
- Four bedroom detached home
- Large rear garden
- Secluded rear garden
- Spacious family room
- Two ensuites plus bathroom
- Double garage and large driveway
- Situated down a quiet lane
- Modern kitchen, dining and family room
- Four double bedrooms
- EPC: C
