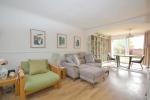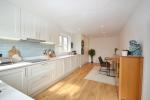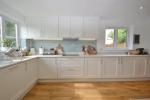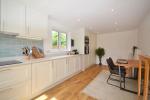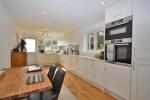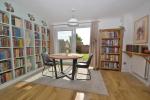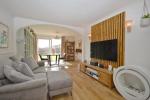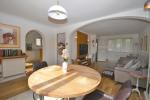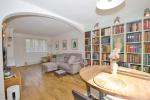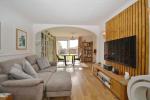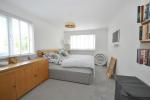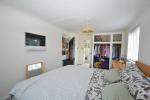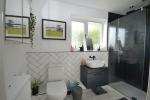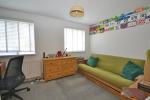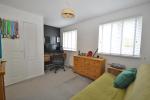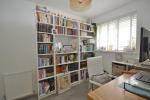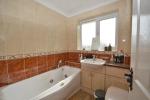3 Bedroom Semi-Detached For Sale | Rivetts Close, Olney, Buckinghamshire, MK46 5PB | £365,000 Sold
Key Features
- Three bedroom semi detached house
- Stunning newly fitted kitchen room
- Bright and spacious living & dining room
- Master bedroom with modern ensuite
- Fitted wardrobes to all bedrooms
- Driveway and part converted garage
- Beautifully decorated throughout
- Garden and patio area
- 1112 sq ft of living accommodation
- EPC: D
Summary
King Estate Agents are delighted to bring to market this lovely three bedroom, semi detached house with a stunning kitchen extension, having been redecorated throughout offering bright and spacious living to both the ground and first floor.
With 1112 sqft of accomdmation set across two floors, this home boasts high quality finishes to the kitchen, a master bedroom with fitted wardrobes and modern ensuite and a private driveway with part converted garage.
The entrance hall leads to all ground floor rooms to include the bright and spacious, dual aspect living room, with built in book shelving and desirable panelling giving this room a charming yet modern feel. The dining area is nicely positioned overlooking the garden and next to the brand new kitchen, having just been refitted and extended. The kitchen offers a wonderful space and is finished with Quartz worktops, shaker style units and Bosch integrated appliances.
To the first floor there are three generous sized bedrooms, with the main bedroom offering a stunning ensuite shower room, fitted wardrobes and duel aspect views. Bedroom two is another good sized double room with built in wardrobe space and and a handy alcove currently used as study space. Whilst the third bedroom is set up as a study, this room also makes a great sized bedroom and also has fitted wardrobes. The family bathroom with three piece white suite completes the first floor.
The rear garden which is mostly lawned with a mature shrub border and part brick wall surround, also offers a nice sized patio area for outdoor lounging. A further side garden gives space for a shed and storage. To the front you have the driveway, an EV charging point and access to the single garage which has been partly converted. This home also has the benefit of a new boiler and fuse board.

Location
The thriving market town of Olney has a range of shops, pubs and restaurants, a weekly market and a monthly farmer's market. There are clubs for rugby, football, tennis, cricket and bowls and it is less than a mile from Emberton Country Park. The property is in the catchment for Olney Infant Academy, Olney Middle school, and Ousedale secondary school.
Energy Efficiency

Additional Information
For further information on this property please call 01908 272724 or e-mail info@kingestateagents.com
Contact Us
11 Furzton Lake, Shirwell Cescent, Milton Keynes, Buckinghamshire, MK4 1GA
01908 272724
Key Features
- Three bedroom semi detached house
- Bright and spacious living & dining room
- Fitted wardrobes to all bedrooms
- Beautifully decorated throughout
- 1112 sq ft of living accommodation
- Stunning newly fitted kitchen room
- Master bedroom with modern ensuite
- Driveway and part converted garage
- Garden and patio area
- EPC: D

























