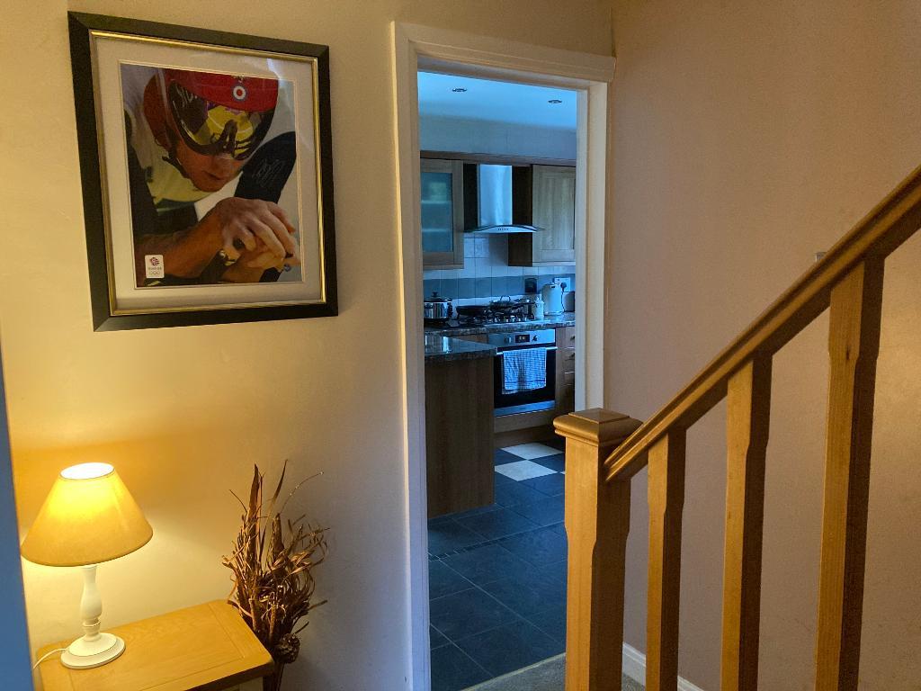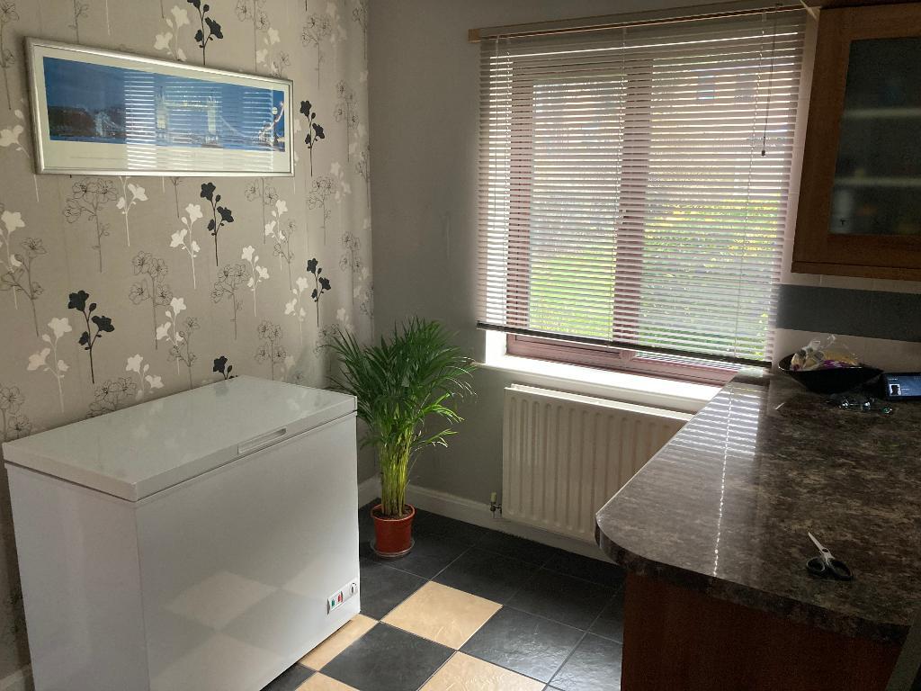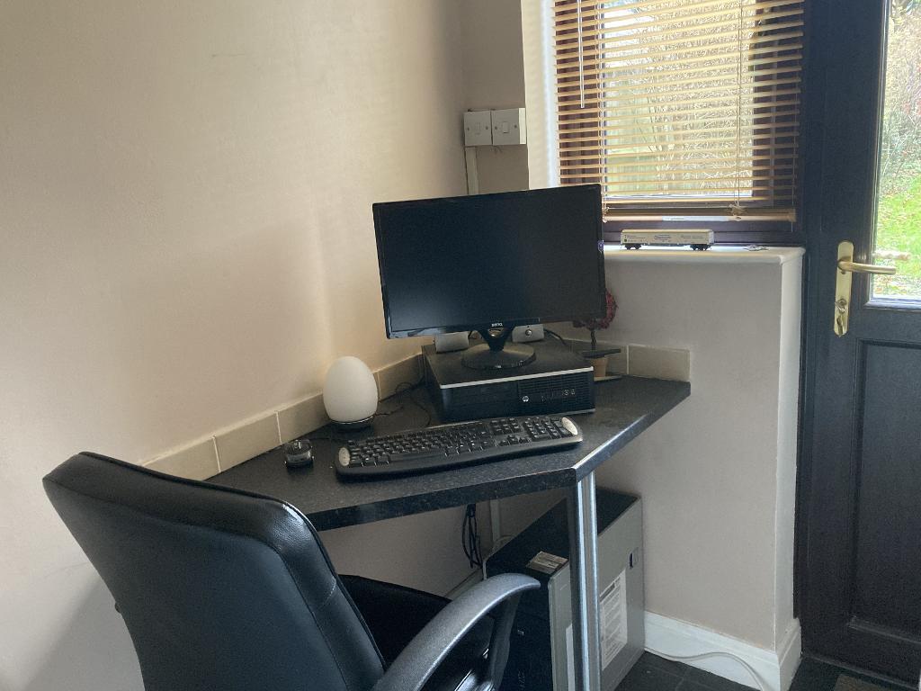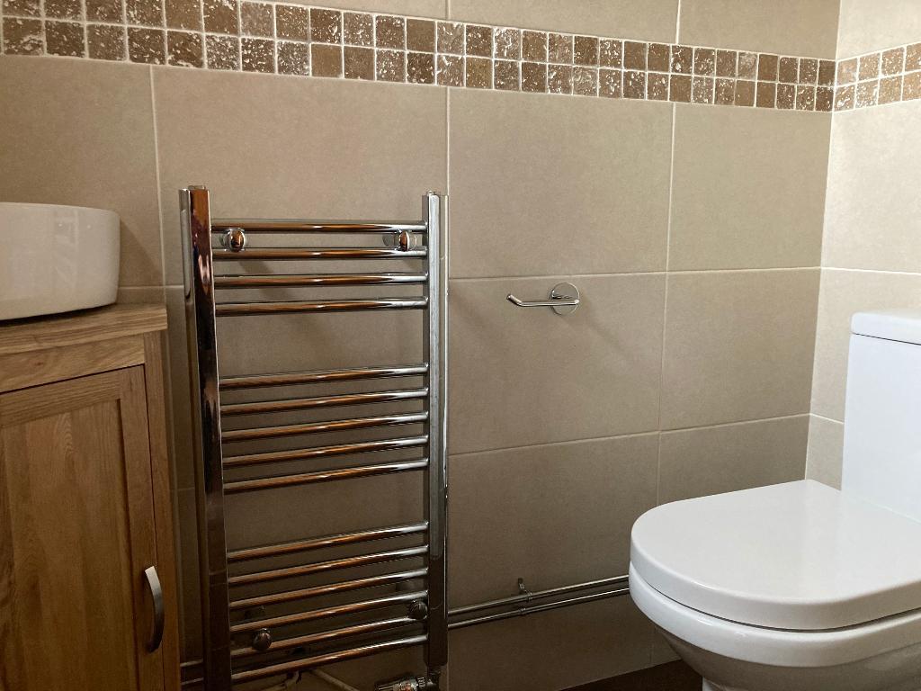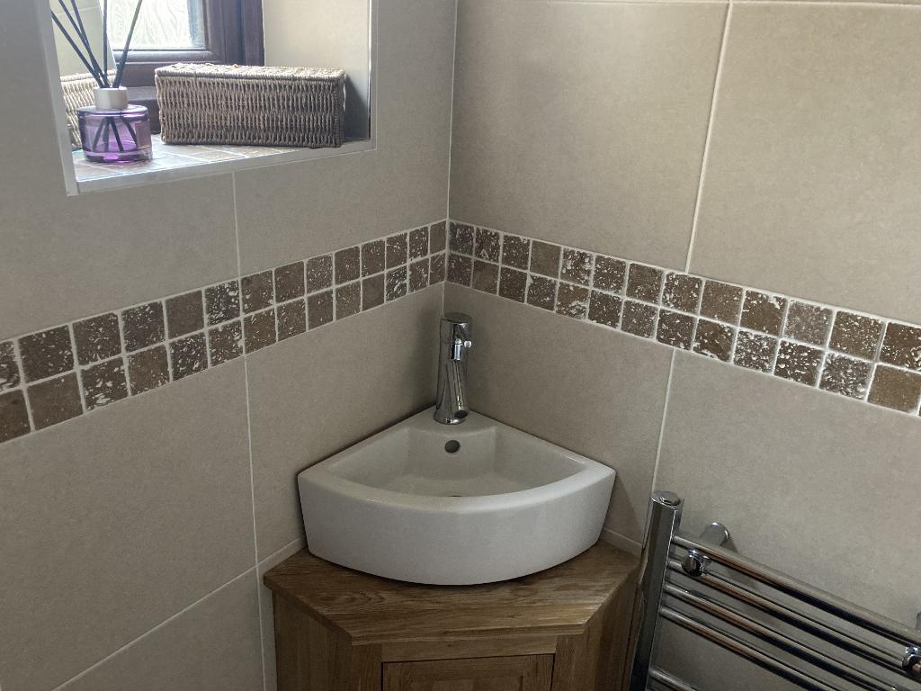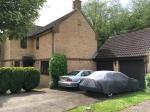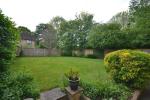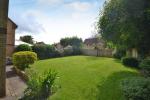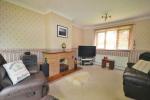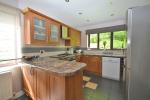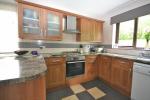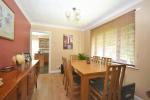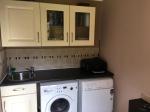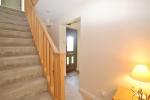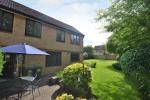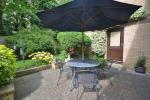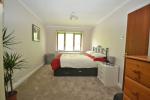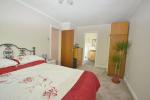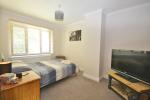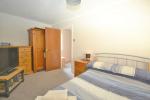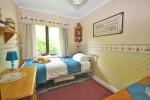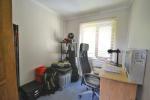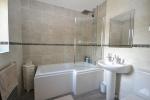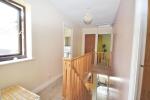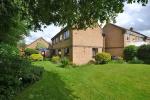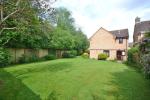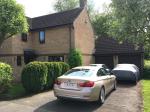4 Bedroom Detached For Sale | Booker Avenue, Bradwell Common, Milton Keynes, Buckinghamshire, MK13 8EG | Offers in Excess of £525,000 Sold STC
Key Features
- Four bedroom detached home
- Double garage and driveway
- Large south facing wrap around garden
- New Bathroom, ensuite and cloakroom
- Kitchen & Breakfast Room
- Sepeatre Dining Room
- Utility Room/ Study
- Living Room with patio doors to garden
- Spacious living accommodation throughout
- EPC: D
Summary
King Estate Agents are delighted to bring to market this well presented four bedroom detached home with a double garage, sat on an impressive wrap around plot, with a beautiful south facing garden full of mature trees and shrubs.
This wonderful home, sat within this established area of Bradwell Common, close to Central Milton Keynes is tucked away down a cul de sac or similar properties. Offering 1182 sqft of living accommodation set across two floors this property offers spacious living throughout.
The entrance hall with refitted cloakroom and storage cupboard, leads to all ground floor rooms to include the dual aspect living room which has a brick built fireplace and french doors opening out to the patio area of the garden.
The kitchen and breakfast room boasts shaker style units with granite effect work tops and has an integrated oven and hob aswell as a breakfast bar. Off the kitchen you will find your formal dining room, a lovely space offering room for a large dining table, perfect for hosting. Also tucked off the kitchen you will find the handy utility room which the current owner has doubled up a study area due to its size.
To the first floor you have a large landing, four light and spacious bedrooms, a bathroom and ensuite. The main bedroom which stretches the depth of the house
offers a good amount of space for wardrobes and clothes storage aswell as a large, refitted ensuite with corner shower cubicle and contemporary finishes. Bedroom two is another spacious double room, and both bedroom three and four offer further generous space, all with a lovely green outlook.
The garden sits on an impressive plot and is southerly facing, enjoying the sun throughout the day. Surrounded by mature trees and flowering shrubs, this outdoor space offers a peaceful spot to relax in. The patio area is nicely positioned to enjoy a sheltered spot, encompassed by greenery and flowers. From the garden there is also door access to the double garage aswell as a side gate leading out to the front where you'll find a small front garden bordered by trees and shrubs and a large driveway which can comfortably fit four vehicles, to be parked side by side in front of the double garage which offers power and light.
To truly appreciate this homes large plot and impressive position, an early viewing is highly advised.

Location
Bradwell Common is centrally located in Milton Keynes with fantastic transport links, the Mainline Train Station serving London Euston (approx. 34 mins) is just over a mile from the property and CMK is also a short walk. There are local amenities nearby to include primary school, supermarket, doctor and dentist surgeries as well as a local pub.
Energy Efficiency

Additional Information
For further information on this property please call 01908 272724 or e-mail info@kingestateagents.com
Contact Us
11 Furzton Lake, Shirwell Cescent, Milton Keynes, Buckinghamshire, MK4 1GA
01908 272724
Key Features
- Four bedroom detached home
- Large south facing wrap around garden
- Kitchen & Breakfast Room
- Utility Room/ Study
- Spacious living accommodation throughout
- Double garage and driveway
- New Bathroom, ensuite and cloakroom
- Sepeatre Dining Room
- Living Room with patio doors to garden
- EPC: D





