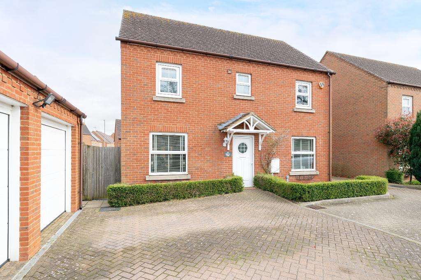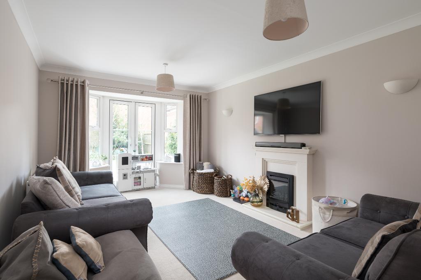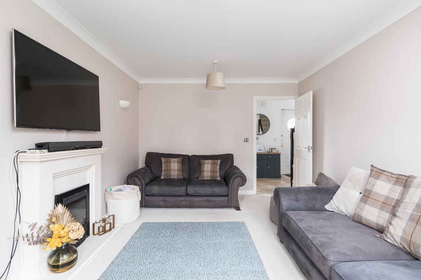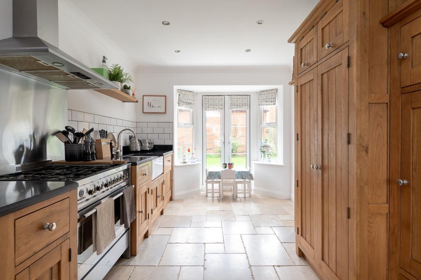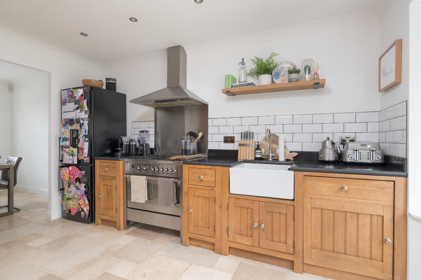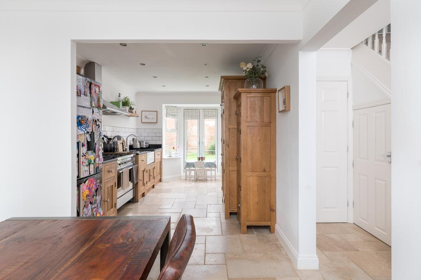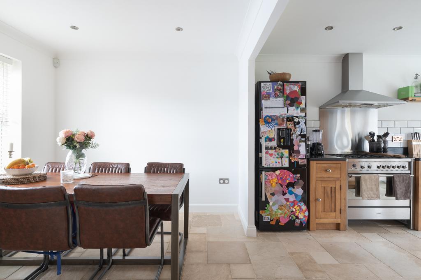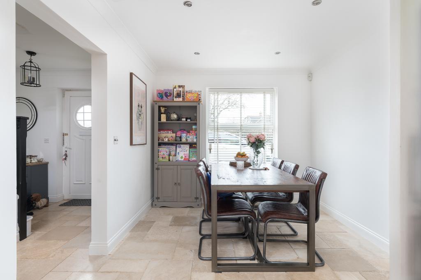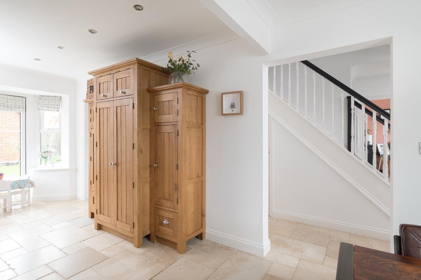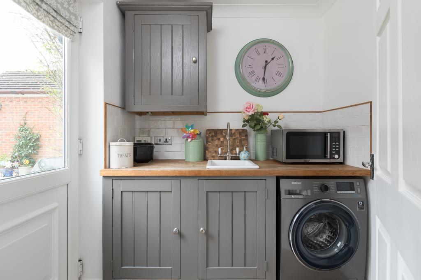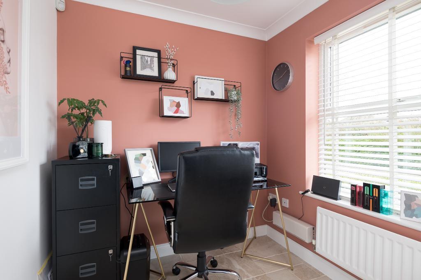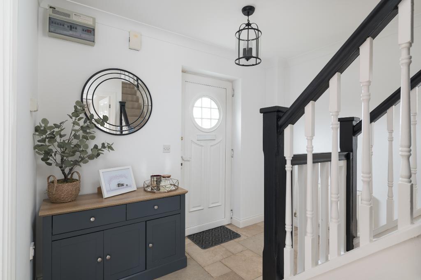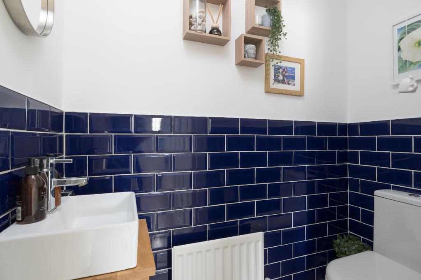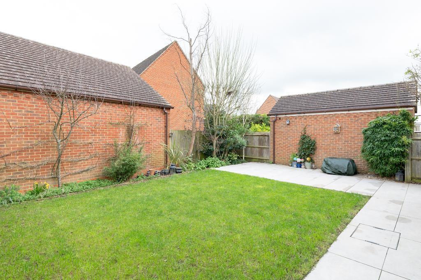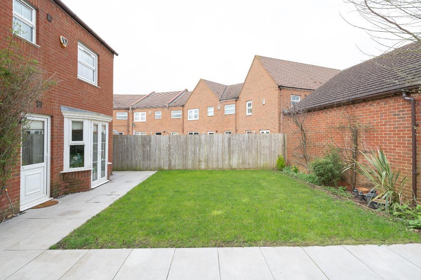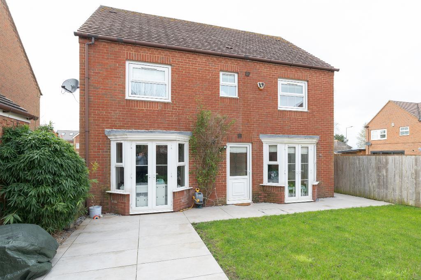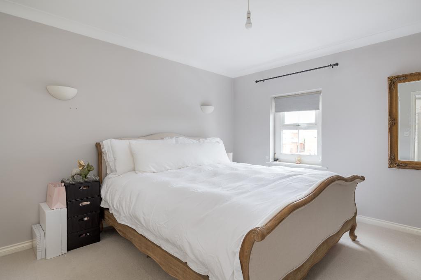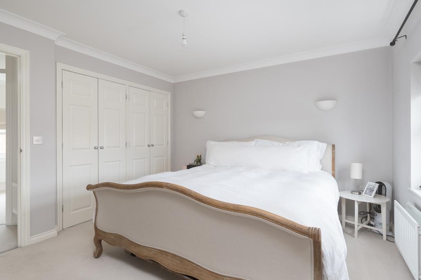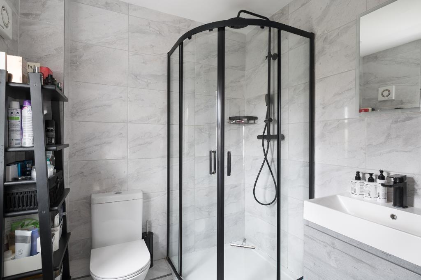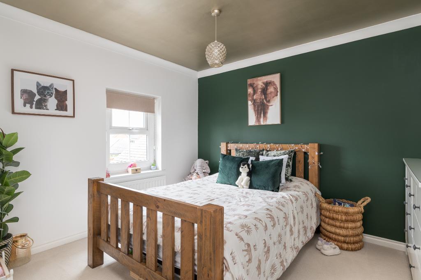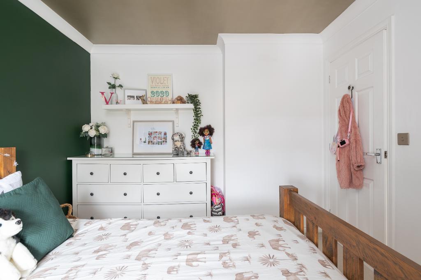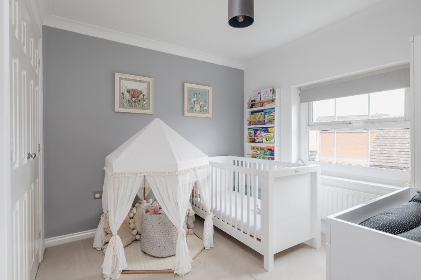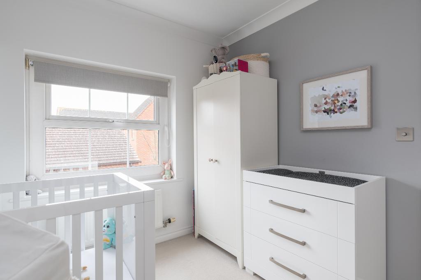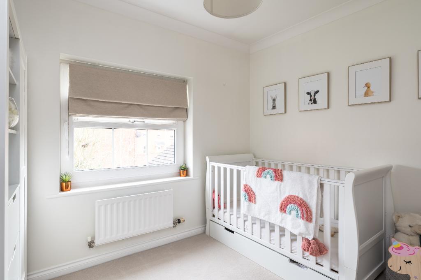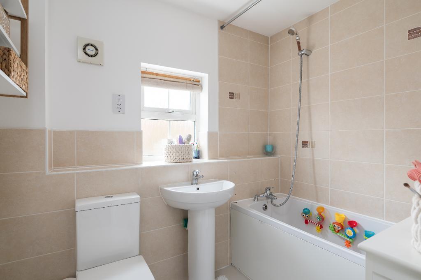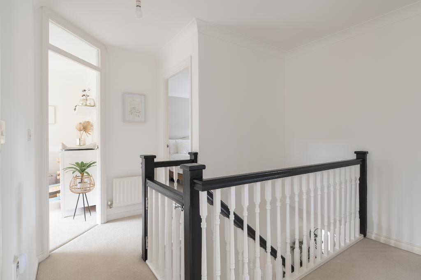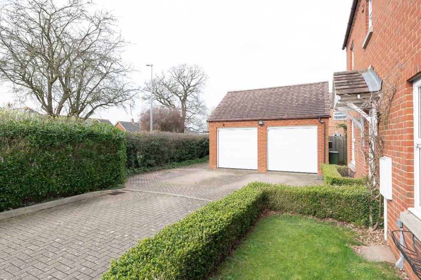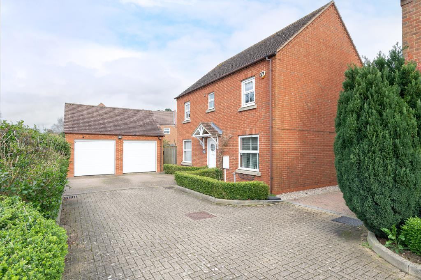4 Bedroom Detached For Sale | Whalley Drive, Bletchley, Milton Keynes, Buckinghamshire, MK3 6HS | Offers in Excess of £480,000 Sold
Key Features
- Four bedroom detached home
- Double garage and driveway
- Landscaped rear garden
- Large kitchen and dining room
- Living room plus a separate study
- Entrance hall with stylish cloakroom
- Utility room
- Master bedroom with ensuite
- Approx 1252 sqft
- EPC rating: C
Summary
*Open house saturday 20th April* Please contact the ofice to book a time slot* King Estate Agents are delighted to bring to market this beautiful, double fronted, detached home, situated down a quiet off street on the sought after road of Whalley Drive in Bletchley.
Offering 1258 sqft of generous internal living space set across two floors, a double garage and driveway and modern finishes throughout, this home really makes a wonderful family home.
The entrance hall with trendy cloakroom, and handy under stairs storage cupboard leads to all ground floor rooms to include the spacious yet cosy living room with patio doors opening on to the garden.
The kitchen and dining room which stretches the depth of the house is full of character with wooden doors and granite works tops finished with a lovely tiled flooring throughout. Patio doors from here also lead onto the garden and a large window to the front aspect allows this room to be full of natural light. You'll find access to the utility room from the kitchen with a useful door again leading out to the garden. The ground floor is completed by a study found to the front of the house.
The first floor boasts an impressive master bedroom with fitted wardrobes and stylish, refitted ensuite. There are three further bedrooms, one of which has fitted wardrobes and the family bathroom with newly replaced flooring.
The rear garden, which has been nicely landscaped features modern patio tiling and a good amount of lawn. A tree lined border finishes the space off nicely and there is side gate access leading to the front where you'll find the double garage and driveway.
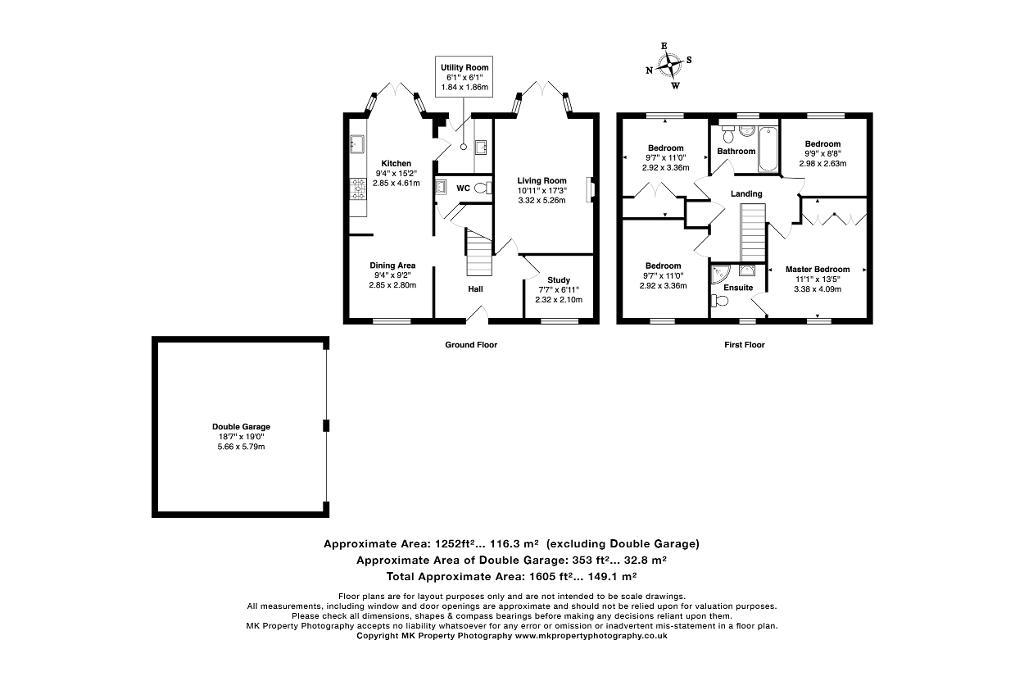
Location
The town of Bletchley is situated in the South of Milton Keynes and offers many amenities. The town has good local road and transport links and a wide variety of shops, mainly located on the High Street and MK1 Shopping Plaza. Local schools in the area include several good primary and secondary schools, and the closest train station to the property is Bletchley train station.
Energy Efficiency
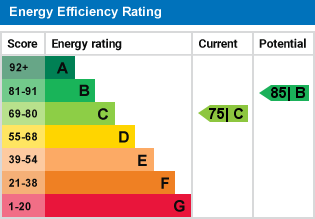
Additional Information
For further information on this property please call 01908 272724 or e-mail info@kingestateagents.com
Contact Us
11 Furzton Lake, Shirwell Cescent, Milton Keynes, Buckinghamshire, MK4 1GA
01908 272724
Key Features
- Four bedroom detached home
- Landscaped rear garden
- Living room plus a separate study
- Utility room
- Approx 1252 sqft
- Double garage and driveway
- Large kitchen and dining room
- Entrance hall with stylish cloakroom
- Master bedroom with ensuite
- EPC rating: C
