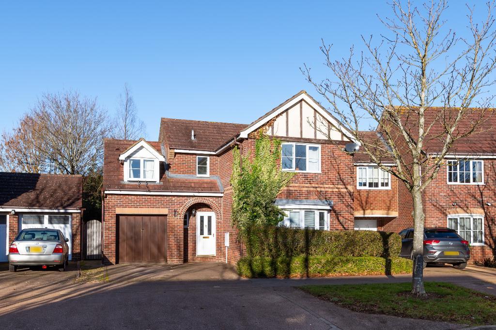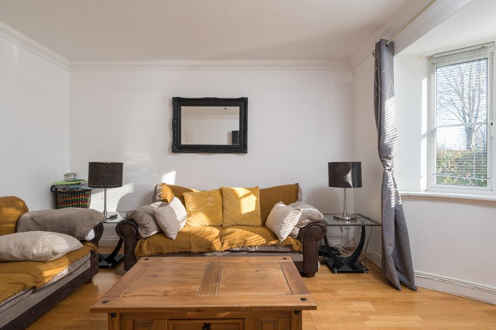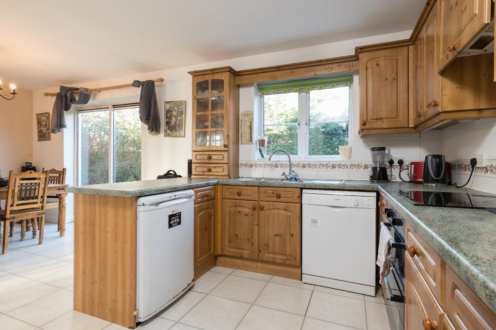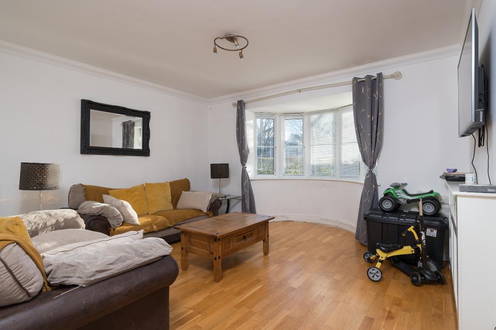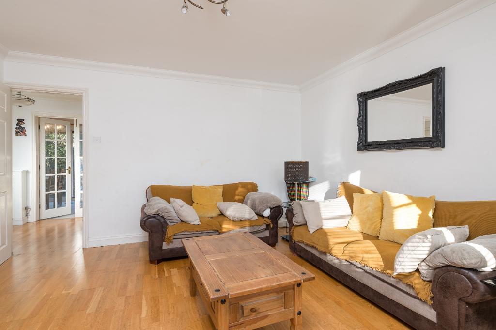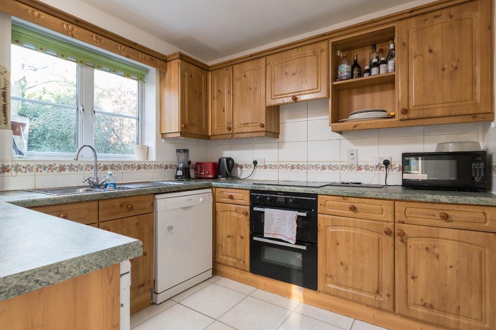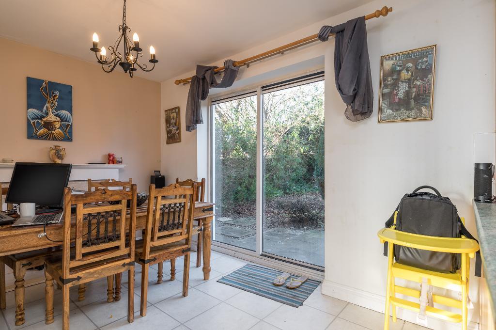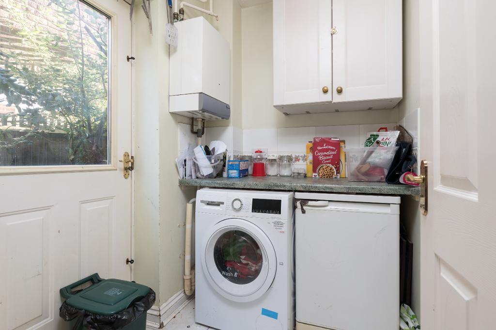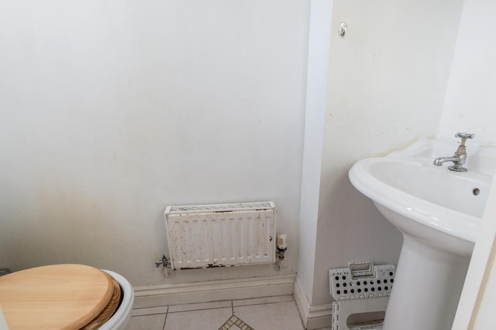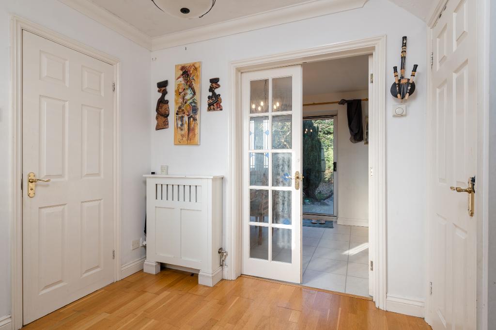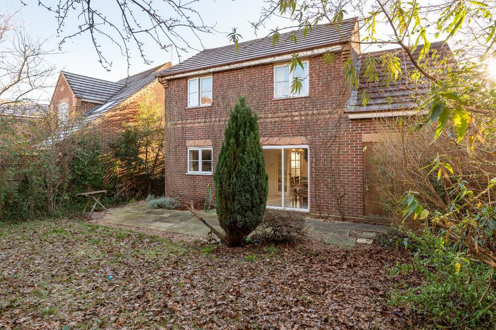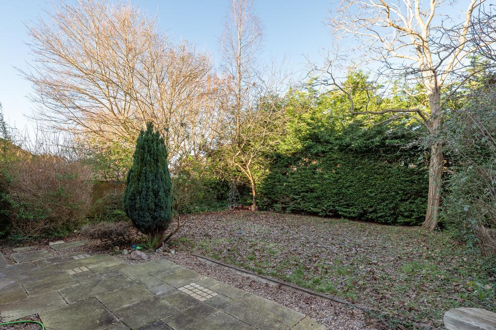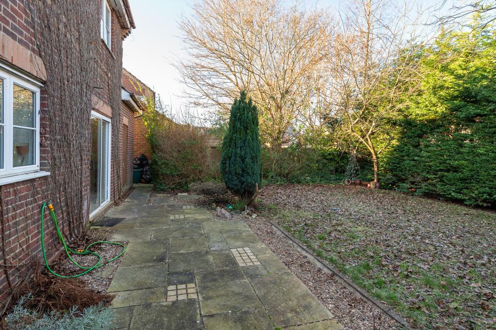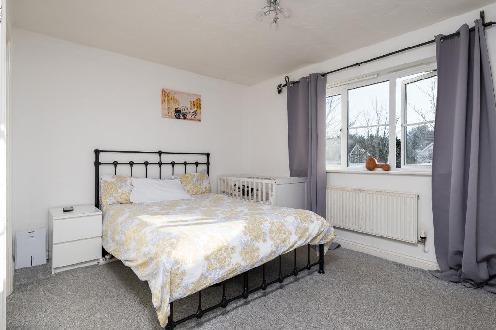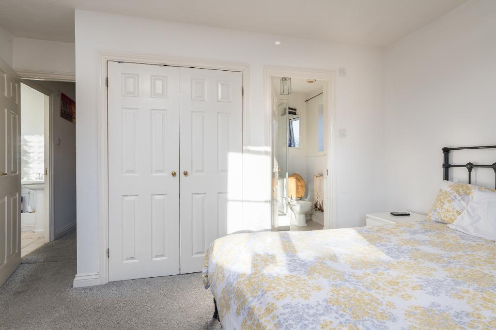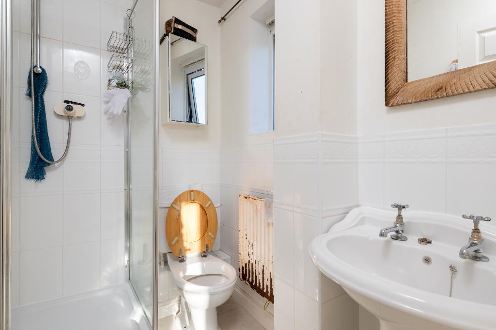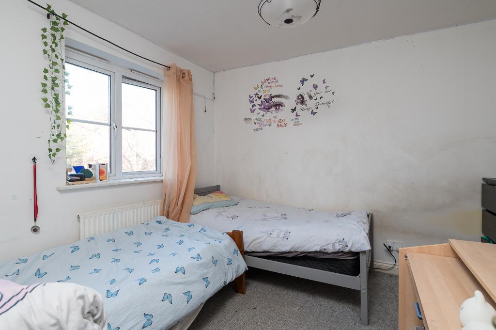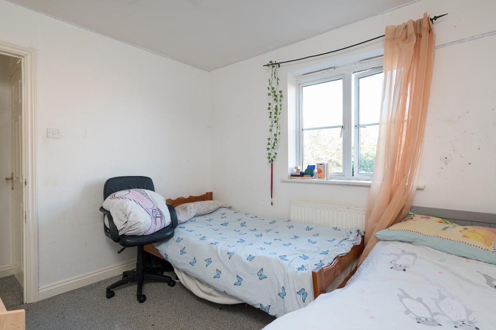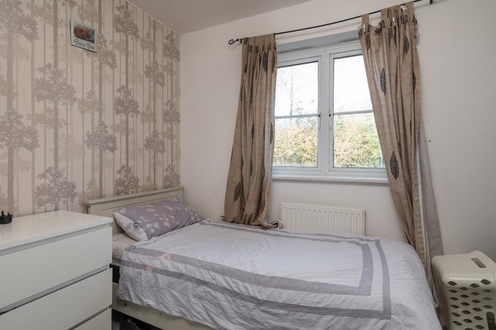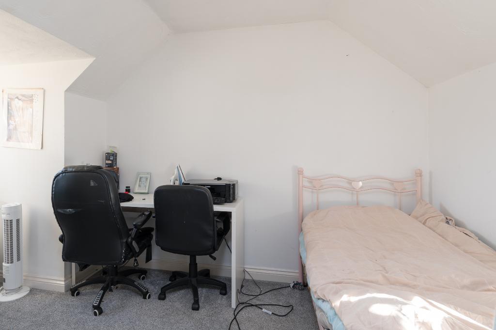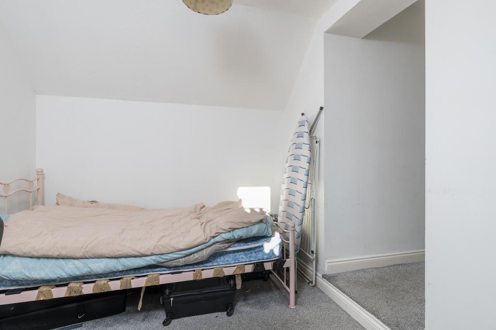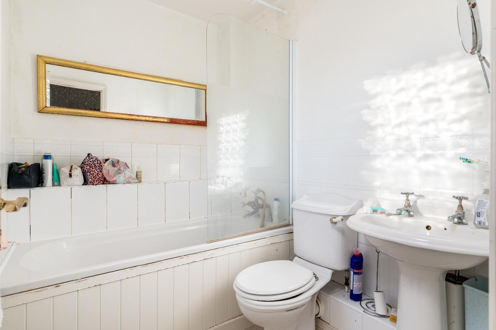4 Bedroom Detached For Sale | Rusland Circus, Emerson Valley, Milton Keynes, Buckinghamshire, MK4 2LH | £475,000 Sold
Key Features
- Established detached house
- Four bedrooms
- Ensuite to primary bedroom
- Bathroom
- Living Room with bay window
- Kitchen & Dining Room plus Utility Room
- West facing garden
- Integral garage
- 1064 sqft excluding garage
- EPC: C
Summary
This established, detached home is situated down an executive and sought after tree lined street of similar detached houses within the west Milton Keynes estate of Emerson Valley.
Offering 1064 sqft of living space set across two floors, this home also boasts a generous west facing garden, an integral single garage and a lovely bay window to the front living room.
The spacious entrance hall with cloakroom, leads to all ground floor rooms to include a family sized living room to the front of the house, with a large bay window overlooking the front garden. To the rear of the house you'll find the kitchen and dining room, the 'u shaped' kitchen with peninsula offers a good range of base and eye level units. There's space for a dining table and sliding patio doors lead out on the the rear garden. Also tucked off the kitchen you will find a handy utility room with a door leading outside.
To the first floor there are four good sized bedrooms, with the master room boasting double fitted wardobes and an ensuite. Three further bedrooms and the family bathroom complete this level.
The rear garden facing a westerly direction, is surrounded by mature trees and offers a good level of peace and privacy. Its large patio area is the prefect space for outdoor dining and lounging whilst still leaving a good amount of lawn and greenery.
This home has the added benefit of being sold with no onward chain.
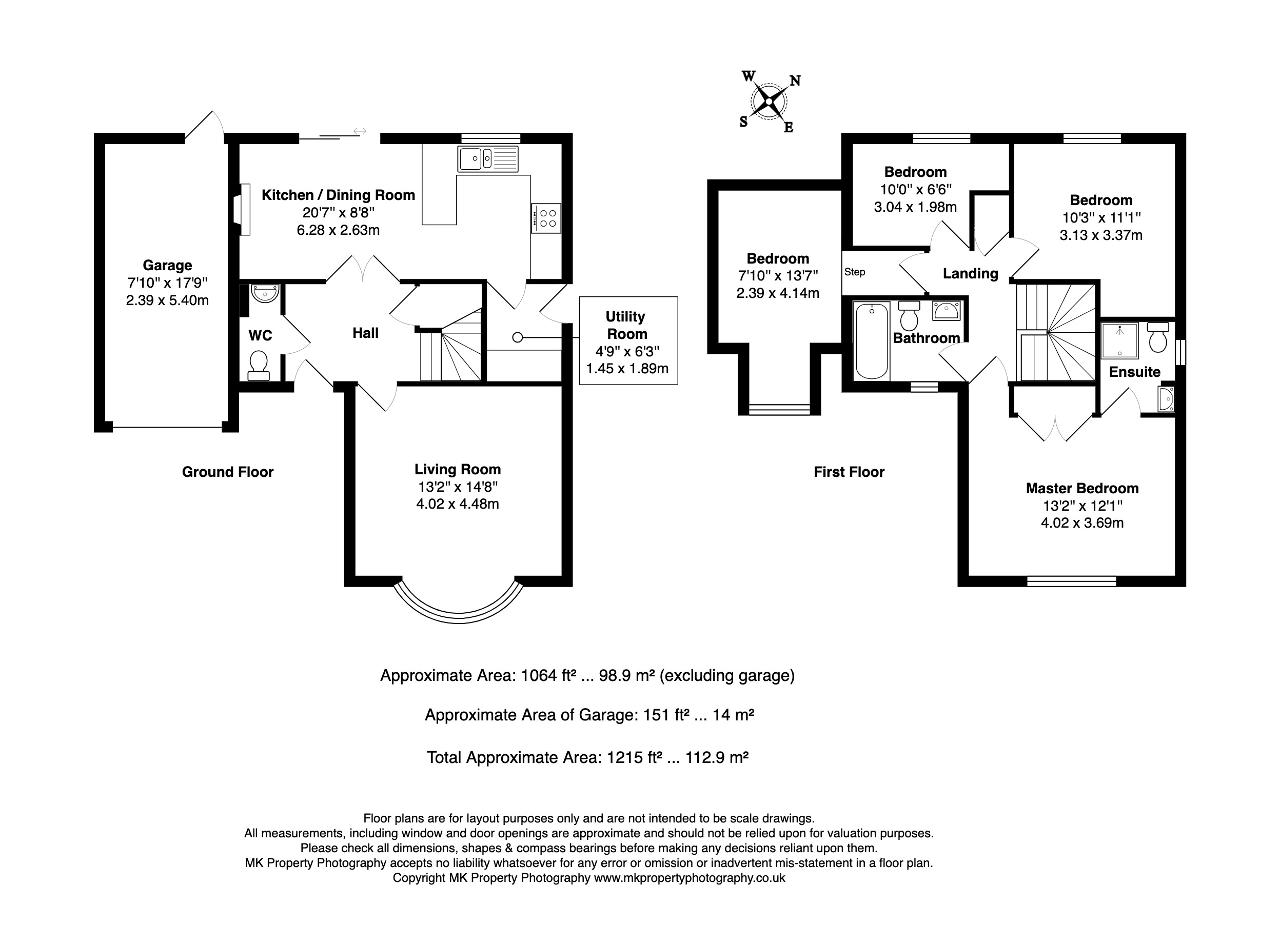
Location
Emerson Valley has traditionally been seen as one of the most sought after locations in Milton Keynes due to it's great school catchments and proximity to the mainline railway station in Central Milton Keynes offering direct link to London Euston (35 mins). Nearby leisure facilities include Windmill Hill Golf Club, Emerson Valley Rugby Club and Furzton Lake. Shopping facilities include Westcroft and Furzton Centres (both 1 mile) and Central Milton Keynes (3 miles). The property is in catchment for Howe Park Primary School and Shenley Brook End secondary school. The neighboring estate of Furzton has a GP surgery.
Energy Efficiency
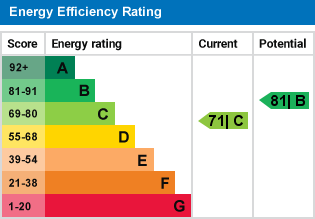
Additional Information
For further information on this property please call 01908 272724 or e-mail info@kingestateagents.com
Contact Us
11 Furzton Lake, Shirwell Cescent, Milton Keynes, Buckinghamshire, MK4 1GA
01908 272724
Key Features
- Established detached house
- Ensuite to primary bedroom
- Living Room with bay window
- West facing garden
- 1064 sqft excluding garage
- Four bedrooms
- Bathroom
- Kitchen & Dining Room plus Utility Room
- Integral garage
- EPC: C
