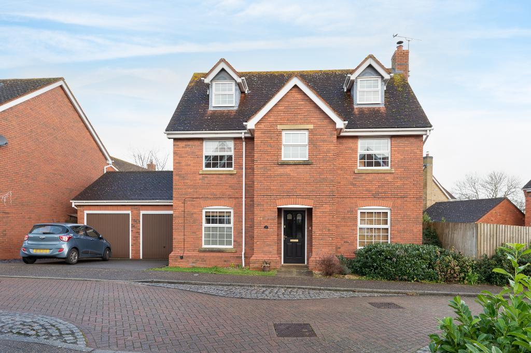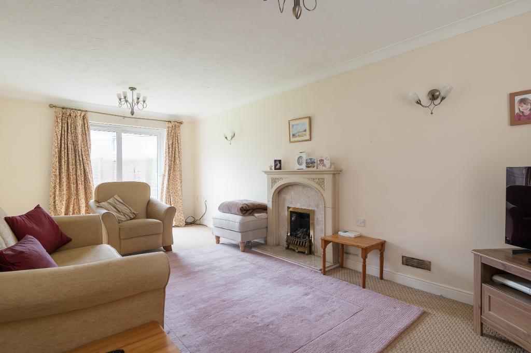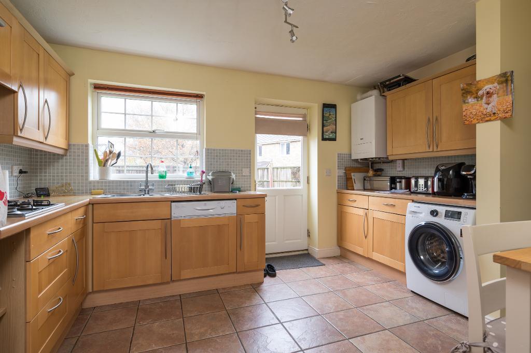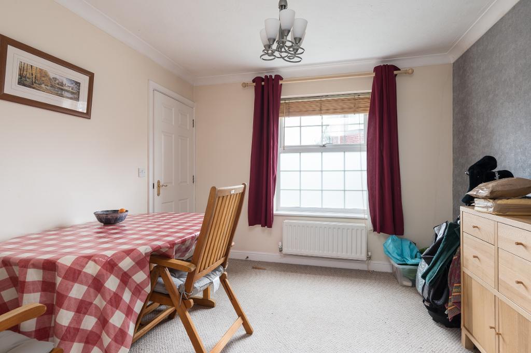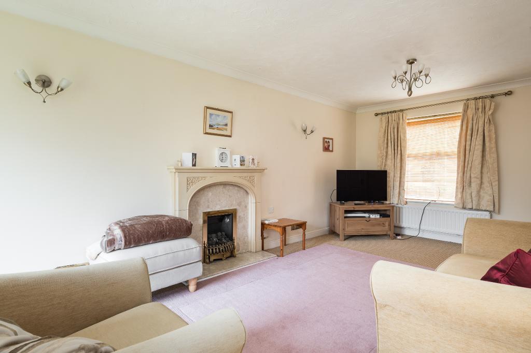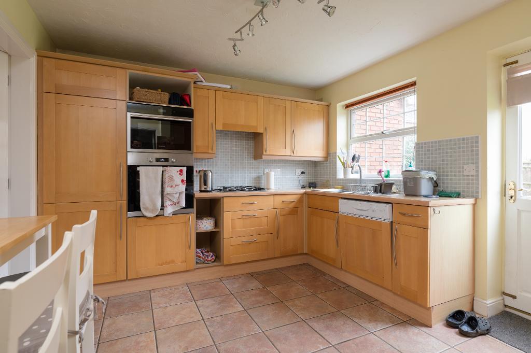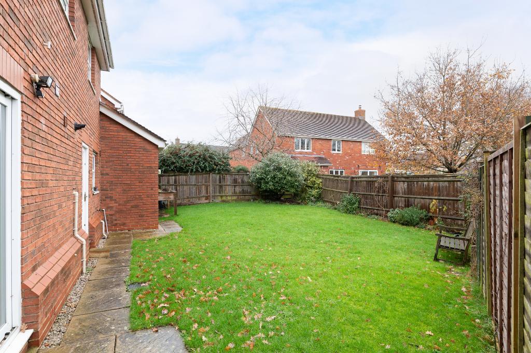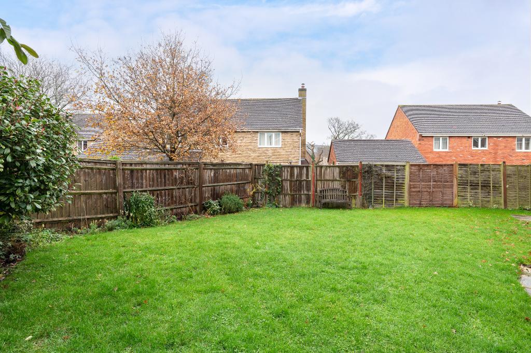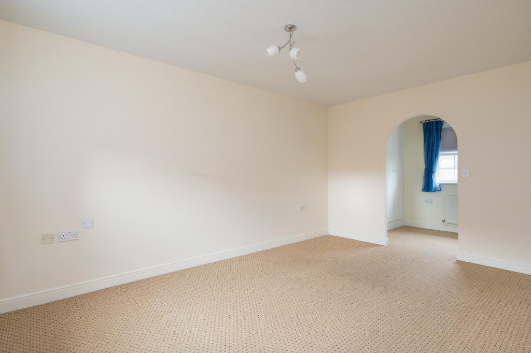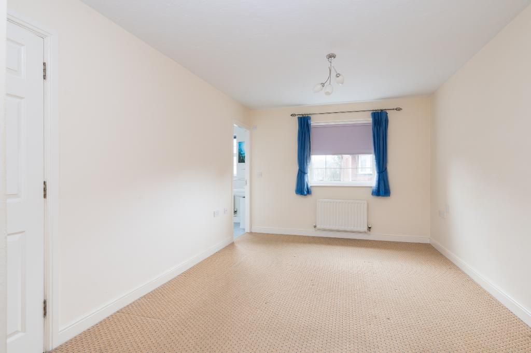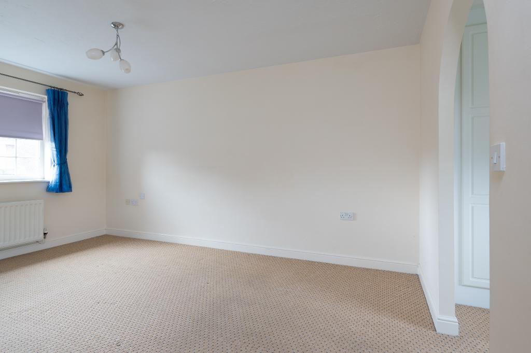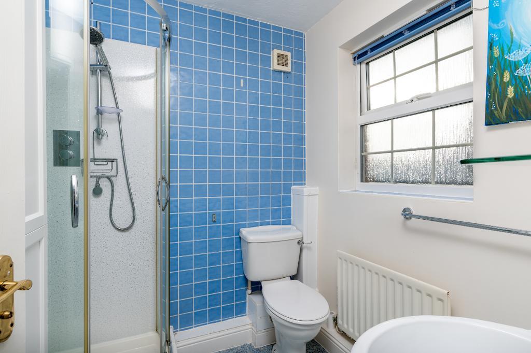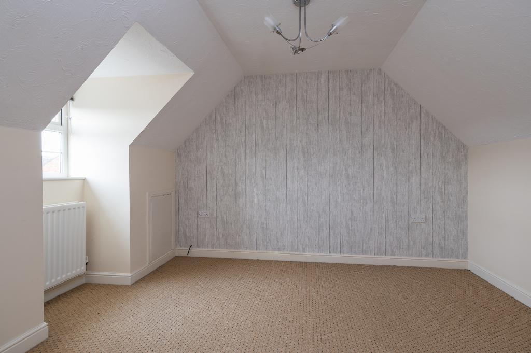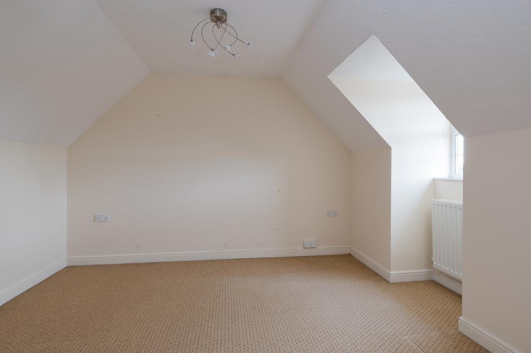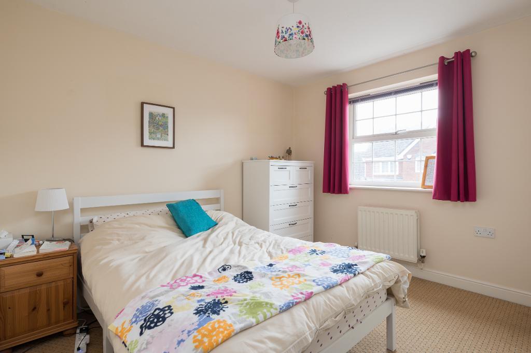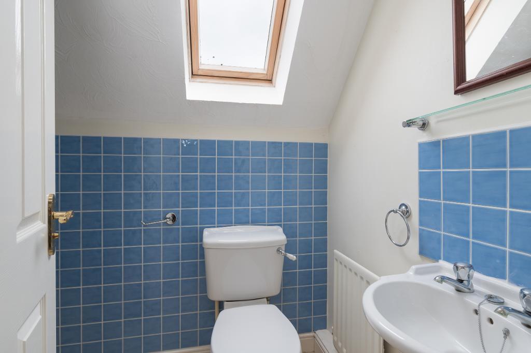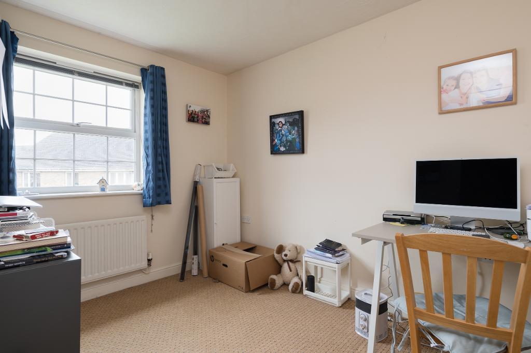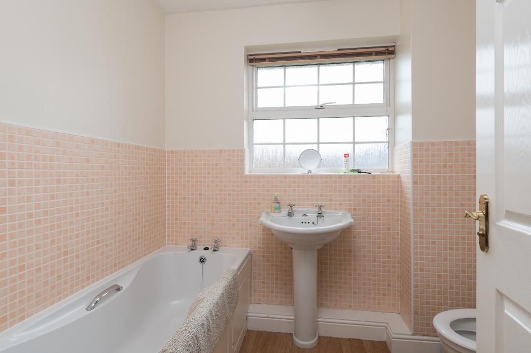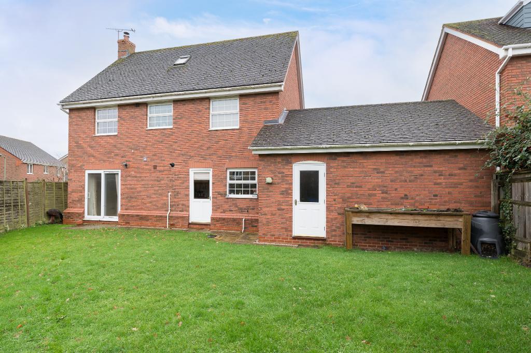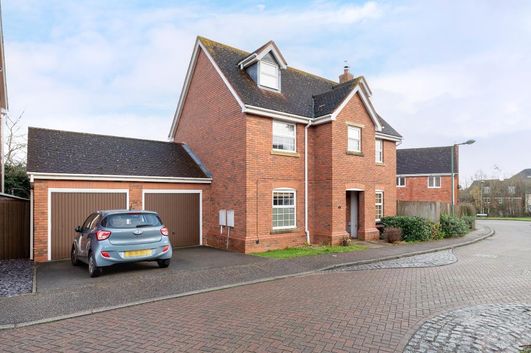5 Bedroom Detached For Sale | Monmouth Grove, Kingsmead, Milton Keynes, Buckinghamshire, MK4 4AY | £550,000 Sold
Key Features
- Five bedroom detached house
- Double garage with side by side parking
- No onward chain
- Ensuite, Shower Room and Bathroom
- Spacious living room
- Kitchen and separate dining room
- Lovely garden
- Sought after location
- Approximately 1529 sq ft
- EPC RATING: C
Summary
Situated down a desirable street in the sought after location of Kingsmead, lies this impressive five bedroom detached house with double garage and a lovely sized garden.
Offering approximately 1529sq ft of living space set over three floors, this home opens with a lovely entrance porch on to the entrance hall with cloakroom, with doors leading to all rooms to include the spacious, dual aspect living room with patio doors opening on to the garden. A kitchen, breakfast room and separate dining room complete the ground foor.
To the first floor you'll find the primary bedroom with an excellent dressing room offering plenty of wardrobe space and also a three piece ensuite shower room. There are also two further great sized bedrooms, one of which has fitted wardrobes, and the family bathroom. Whilst the second floor offers two further double bedrooms and a shared shower room.
The rear garden is mostly lawned with a small patio area and a fenced surround. The front offers a driveway with side by side parking and a double garage.
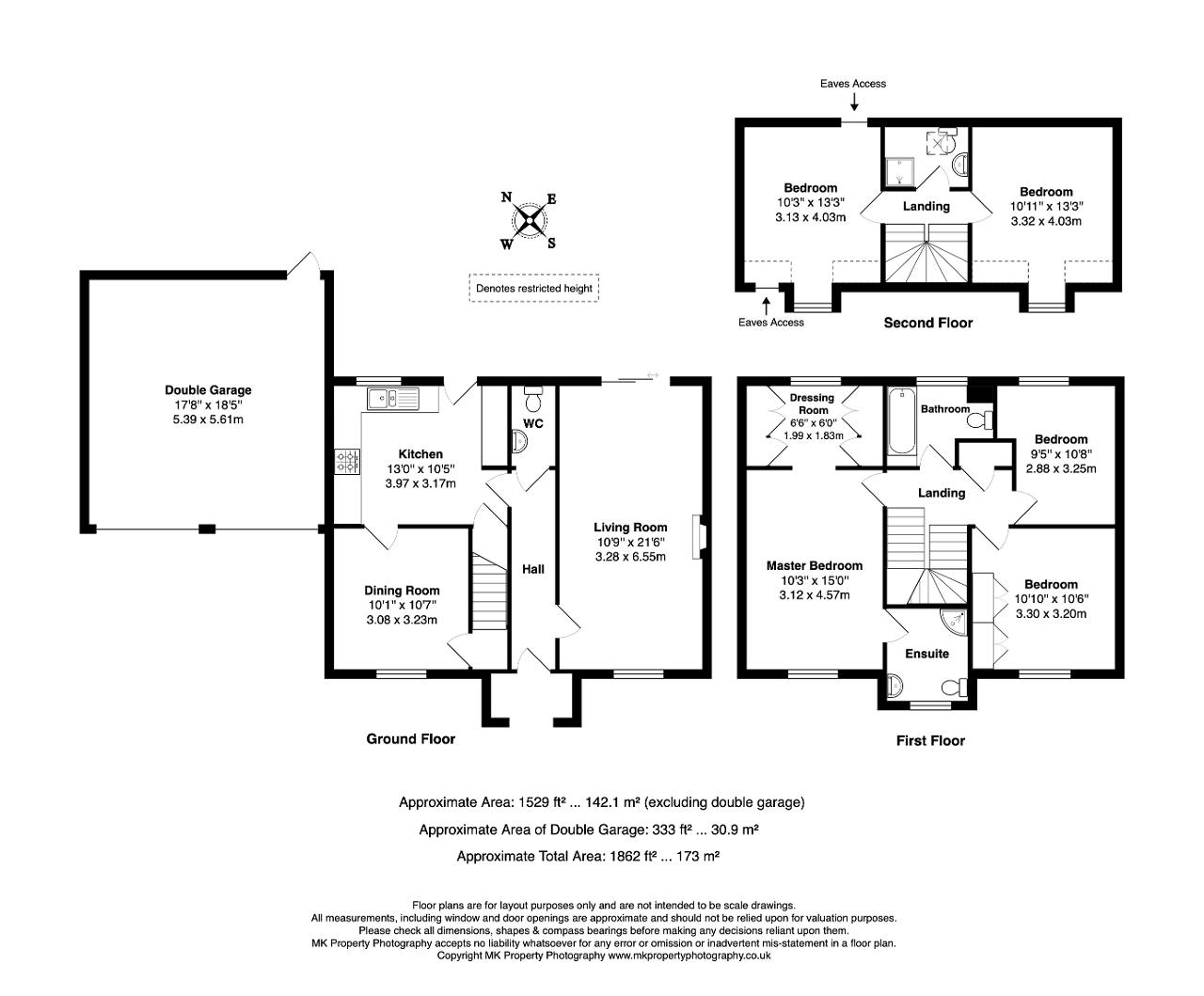
Location
Kingsmead is situated in the western flank of Milton Keynes and benefits from being within popular school catchment to include Priory Rise School, rated outstanding by Ofsted. The secondary school catchment is the excellent Shenley Brook End School and Hazeley School, Ofsted rated good. Kingsmead is close to Whaddon and offers the potential catchment for Royal Latin grammar school under rule 6 (distance) The local GP is based in Westcroft. MK Station is 2.8 miles which takes you to London Euston in 36 minutes, The M1 junction 13 is four miles away and junction 14 is seven miles. Westcroft shopping centre is one mile. Nearby leisure facilities include Furzton Lake and Windmill Hill Golf Club (Both two miles).
Energy Efficiency
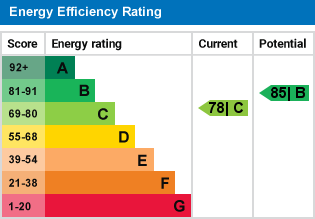
Additional Information
For further information on this property please call 01908 272724 or e-mail info@kingestateagents.com
Contact Us
11 Furzton Lake, Shirwell Cescent, Milton Keynes, Buckinghamshire, MK4 1GA
01908 272724
Key Features
- Five bedroom detached house
- No onward chain
- Spacious living room
- Lovely garden
- Approximately 1529 sq ft
- Double garage with side by side parking
- Ensuite, Shower Room and Bathroom
- Kitchen and separate dining room
- Sought after location
- EPC RATING: C
