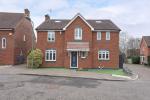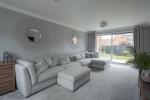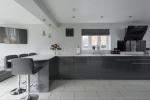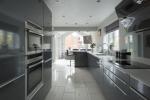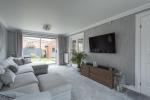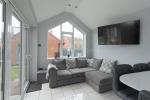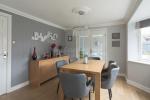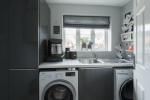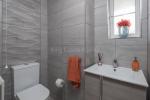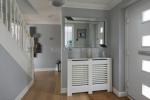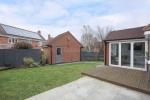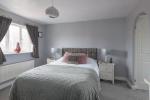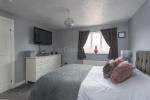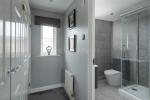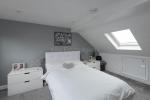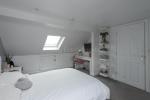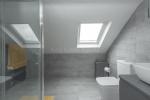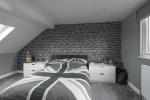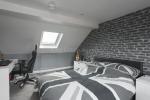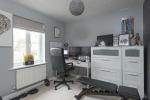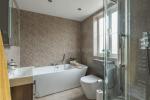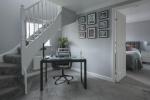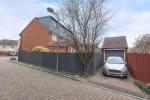5 Bedroom Detached For Sale | Bridgnorth Drive, Kingsmead, Milton Keynes, Buckinghamshire, MK4 4AJ | £650,000 Sold
Key Features
- FIVE BEDROOM
- EXTENDED FAMILY HOME
- SOUGHT AFTER LOCATION
- MODERN FINISHES THROUGHOUT
- SINGLE GARAGE AND DRIVEWAY
- THREE BATHROOM/EN SUITE
- LIVING ROOM AND DINING ROOM
- MODERN KITCHEN/FAMILY ROOM
- UTILITY
- EPC RATING: TBC
Summary
King Estate Agents are delighted to bring to the market this immaculate five bedroom detached home, situated in the sought after location of Kingsmead.
This home is approx 1800 sqdft and benefits from two extensions to include a single storey to the ground floor to extend the kitchen area aswell as a loft conversion to gain two further bedrooms and an additional shower room.
The large and spacious entrance hall boasts a downstairs cloakroom and door leading in to the living room. This room is dual aspect with a lovely view via the patio doors on to the garden. From here you walk through to where the current dining area is. Again this is a lovely bright space with a bay window to the rear of the property. The kitchen benefits from a single storey extension which has created space for a family room with bi-fold doors and beautiful feature window overlooking the garden. The kitchen itself is sleek and modern and includes integrated appliances and underfloor heating. The utility room is tucked away leading just off the kitchen and has space for both washing and drying facilities aswell as a second sink, completed in the same modern design as the kitchen.
The first floor of this home boasts a front to back master bedroom to include a dressing room and ensuite. There are also two further bedrooms both with fitted wardrobes and a stunning four piece family bathroom which has been refitted and includes a stylish free standing bath, separate shower cubicle, wc and sink with storage beneath.
The first floor which benefits from a loft conversion now boasts two great sized double bedrooms with a refitted shower room with luxury modern finishes throughout.
Both the front and rear gardens have been landscaped, the front is completed with artificial grass to keep it fresh and tidy all year and the rear garden is lawned with the addition of both a patio and decked area. Access from the garden take you directly to the single garage which is handy for storage and there is driveway parking.

Additional Information
For further information on this property please call 01908 272724 or e-mail info@kingestateagents.com
Contact Us
11 Furzton Lake, Shirwell Cescent, Milton Keynes, Buckinghamshire, MK4 1GA
01908 272724
Key Features
- FIVE BEDROOM
- SOUGHT AFTER LOCATION
- SINGLE GARAGE AND DRIVEWAY
- LIVING ROOM AND DINING ROOM
- UTILITY
- EXTENDED FAMILY HOME
- MODERN FINISHES THROUGHOUT
- THREE BATHROOM/EN SUITE
- MODERN KITCHEN/FAMILY ROOM
- EPC RATING: TBC


























