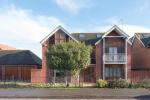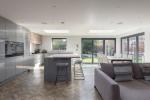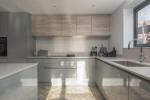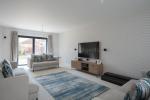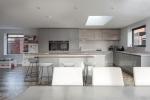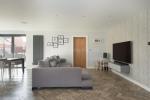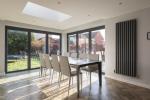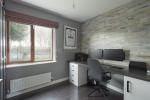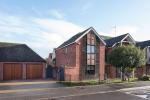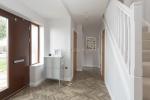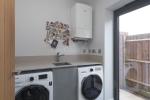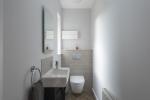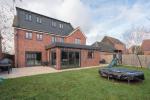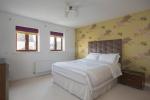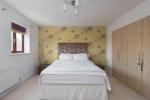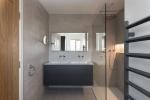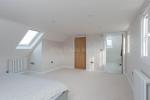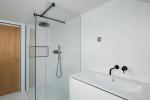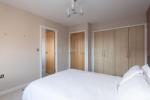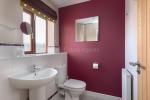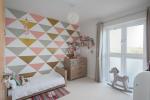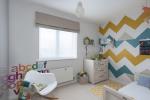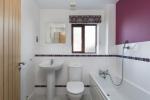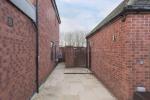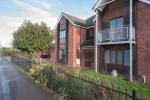5 Bedroom Detached For Sale | Milton Road, Broughton, Milton Keynes, Buckinghamshire, MK10 9RJ | £800,000 Sold
Key Features
- EXECUTIVE DETACHED HOME
- FIVE BEDROOMS
- EXTENDED AND IMPROVED BY CURRENT OWNER
- HIGH SPECIFICATION FINISHES THROUGHOUT
- APPROXIMATELY 2443SQFT
- DOUBLE GARAGE
- 29X21FT KITCHEN/DINING/FAMILY ROOM
- FOUR BATHROOM/ EN SUITES
- LIVING ROOM AND STUDY
- EPC RATING: TBC
Summary
King Estate Agents are proud to bring to the market this much improved and extended detached family home, offering high specification finishes throughout, being sold with no onward chain. This stunning property offers around 2443sqft of living accommodation and has benefited a single storey extension to the rear and a loft conversion creating a superb master suite.
The ground floor accommodation comprises a spacious entrance hall, study, cloakroom and a dual aspect living room with doors onto the garden. The single storey extension has created an impressive modern kitchen/dining/family room, with a high specification kitchen, integrated Siemens appliances, bi-fold doors leading onto the garden, air conditioning and Amtico herringbone flooring. The utility room leading off the kitchen completes the ground floor accommodation and offers a door on to the side garden.
To the first floor there is a generous master bedroom with fitted wardrobes and a luxurious, refitted en suite with Porcelanosa tiles, double sink with storage beneath, walk in shower with rainfall head and Duravit sanitary ware. Bedroom two which is another good sized double room also comes with an en suite and fitted wardrobes and there are two further bedrooms and a bathroom to this level. The top floor loft conversion adds an additional large and exceptional bedroom with stunning en suite, and a further bedroom/dressing room.
Outside, the rear garden boasts a large patio offering a social seating area and the lawn is completed by mature trees and shrubs for added privacy. The front of the house is completed by lawn and trees aswell as a double garage with spacious driveway offering parking for several vehicles.
This beautiful home has the additional benefit of being sold with no onward chain. A viewing is highly advised to appreciate all the stunning aspects of this property.
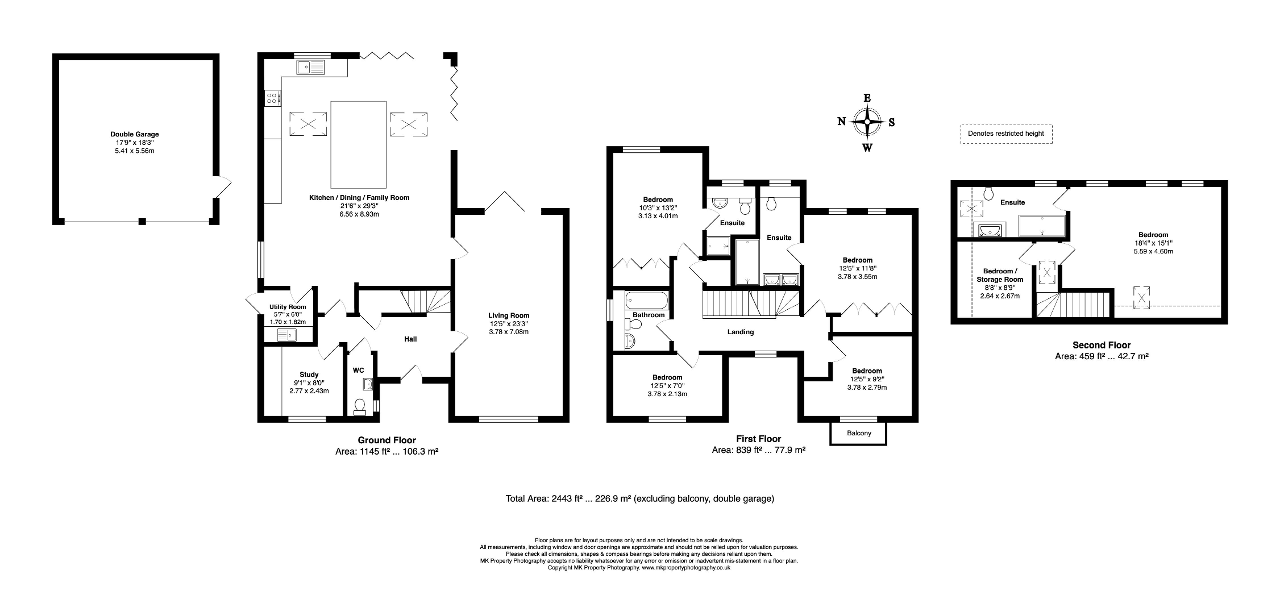
Location
Broughton is well served by Kingston Shopping Centre which includes a large Tesco, M&S, and a range of restaurants. The property is within catchment for popular local schools such as Broughton Fields Primary School and Brooklands Farm primary school, whilst secondary education is provided by Oakgrove School and the Walton High School campus in Brooklands. In addition, Broughton Manor Preparatory school, a private prep school, is also situated near to the old village. Transport links are also great with a frequent bus service locally and easy access to the M1 and A5. Central Milton Keynes train station is approximately 3.8 miles away and offers direct links into London Euston taking approx 35 mins.
Additional Information
For further information on this property please call 01908 272724 or e-mail info@kingestateagents.com
Contact Us
11 Furzton Lake, Shirwell Cescent, Milton Keynes, Buckinghamshire, MK4 1GA
01908 272724
Key Features
- EXECUTIVE DETACHED HOME
- EXTENDED AND IMPROVED BY CURRENT OWNER
- APPROXIMATELY 2443SQFT
- 29X21FT KITCHEN/DINING/FAMILY ROOM
- LIVING ROOM AND STUDY
- FIVE BEDROOMS
- HIGH SPECIFICATION FINISHES THROUGHOUT
- DOUBLE GARAGE
- FOUR BATHROOM/ EN SUITES
- EPC RATING: TBC






























