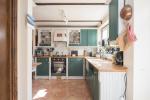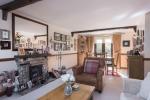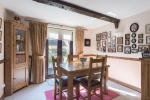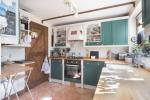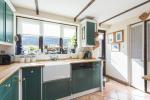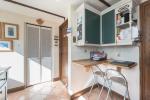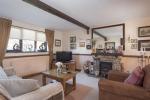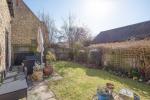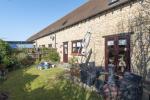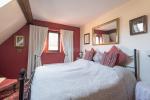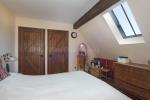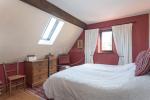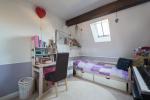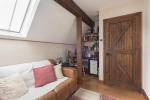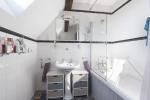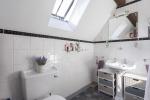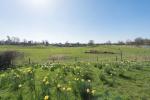3 Bedroom End Terraced For Sale | Lodge Farm Court, Castlethorpe, Buckinghamshire, MK19 7HA | £375,000 Sold
Key Features
- STONE BUILT THREE BEDROOM HOME
- END OF TERRACE
- CHARACTER FEATURES THROUGHOUT
- DRIVEWAY AND INTEGRAL GARAGE
- KITCHEN WITH UTILITY ROOM
- LIVING & DINING ROOM
- CLOAKROOM & BATHROOM
- SOUTH FACING GARDEN
- SOUGHT AFTER VILLAGE LOCATION
- EPC RATING: C
Summary
A wonderful, stone built character home set in the heart of the lovely village of Castlethorpe. This home boasts a duel aspect living & dining room, kitchen with utility, three bedrooms and a garage with driveway.
With character features to every room, this picturesque home opens with a large entrance hall, with tiled flooring and traditional wooden features to the stairs and under-stair storage cupboards. The downstairs cloakroom leads off from here and has a window to the front aspect. The entrance hall opens on to the spacious, duel aspect living room, which has wooden beams to the ceiling, a heritage brick built fireplace and double patio doors leading on to the garden. The dining space is nicely positioned to the back of the room overlooking the rear garden. The cottage style kitchen offers charming features to include a butler sink, wooden work tops and shaker style doors complimented with gold handles. The oven, gas hob and dishwasher are integrated. Doors from the kitchen lead on to the utility room, which offers further storage space, there is also access to the garage and to the south facing garden.
The first floor boasts three bedrooms, all with exposed wooden beams and Velux windows, bedroom one benefits from large fitted storage space & bedroom two has a double fitted sliding door wardrobe.
The bathroom offers a three piece white suite to include panel bath, pedestal wash hand basin and WC, completed with a tiled surround and Velux window.
The rear garden boasts a patio and lawned area with a mature shrub and flower border as well as established trees which add to this garden's privacy and tranquility. To the front there is a further small lawned area with blossom tree, and parking for two vehicles, off road, in front of the garage. This home is offered with no onward chain and must be viewed to fully appreciate all the lovely character it offers.

Location
Castlethorpe village is located 3 miles northeast of Stony Stratford, and amenities include a village shop/post office, church, village hall, sports pavilion & fantastic local pub/restaurant "The Navigation Inn". The village also benefits from an Ofsted Outstanding school for 4 to 7 years, Castlethorpe First School. Full fibre broadband available with 50 Mb download speed.
Energy Efficiency

Additional Information
For further information on this property please call 01908 272724 or e-mail info@kingestateagents.com
Contact Us
11 Furzton Lake, Shirwell Cescent, Milton Keynes, Buckinghamshire, MK4 1GA
01908 272724
Key Features
- STONE BUILT THREE BEDROOM HOME
- CHARACTER FEATURES THROUGHOUT
- KITCHEN WITH UTILITY ROOM
- CLOAKROOM & BATHROOM
- SOUGHT AFTER VILLAGE LOCATION
- END OF TERRACE
- DRIVEWAY AND INTEGRAL GARAGE
- LIVING & DINING ROOM
- SOUTH FACING GARDEN
- EPC RATING: C





















