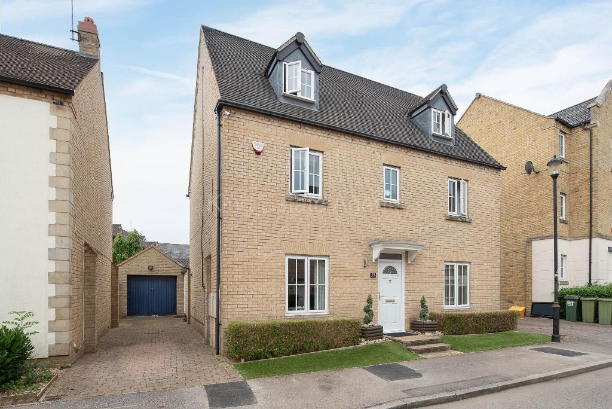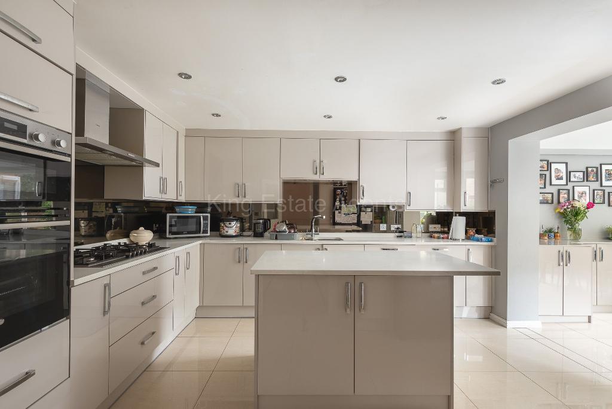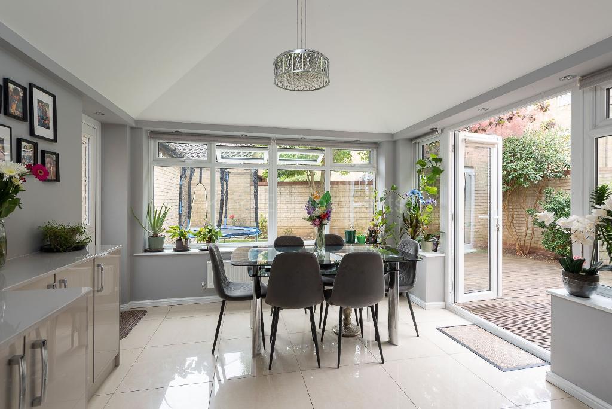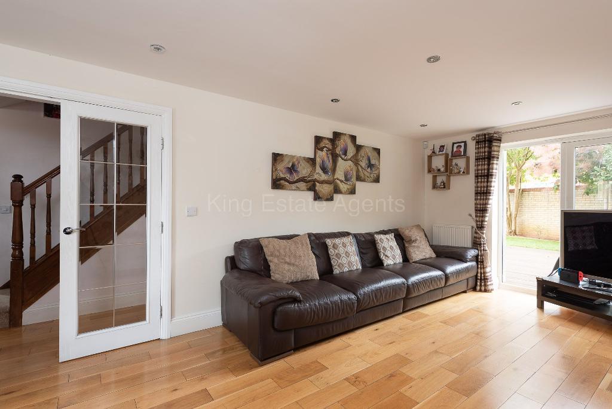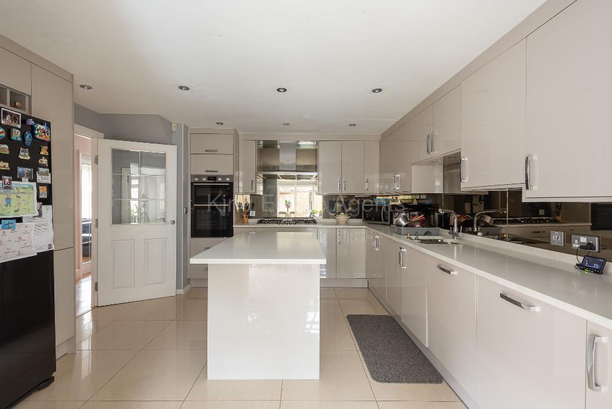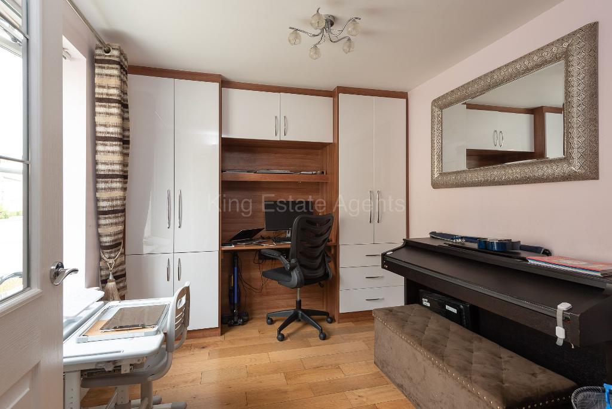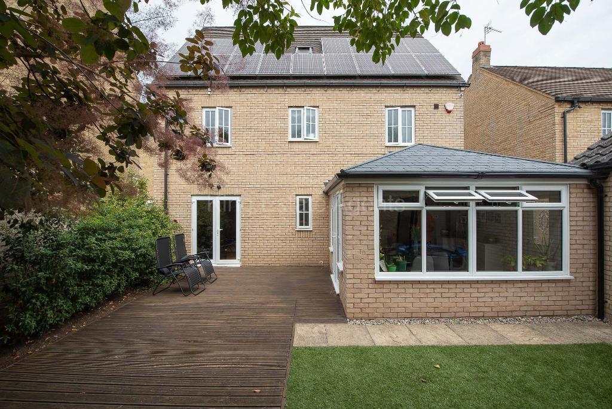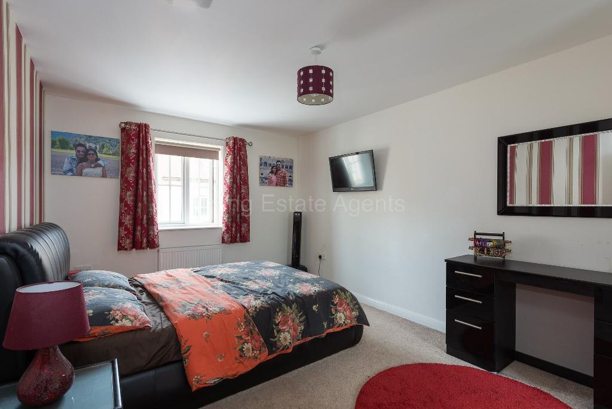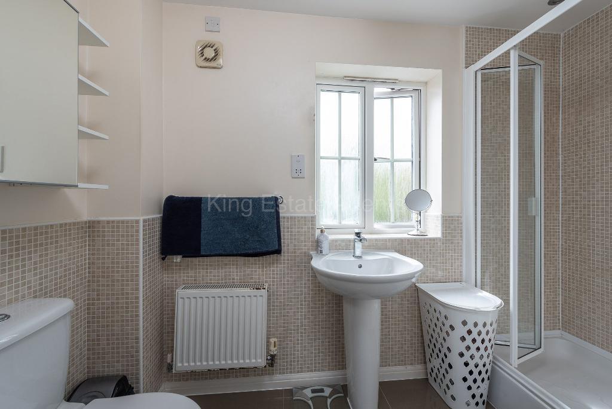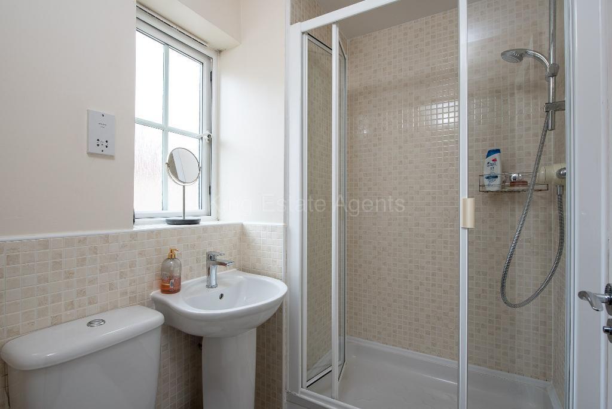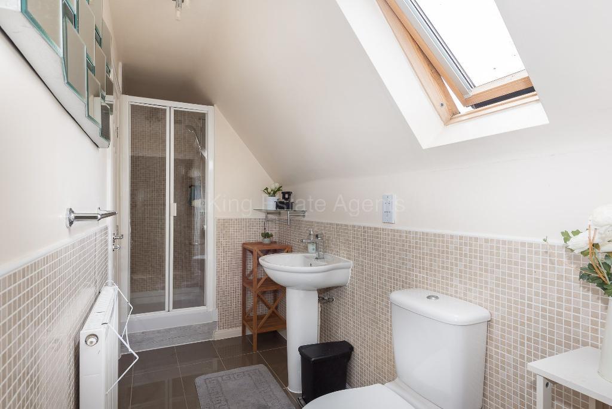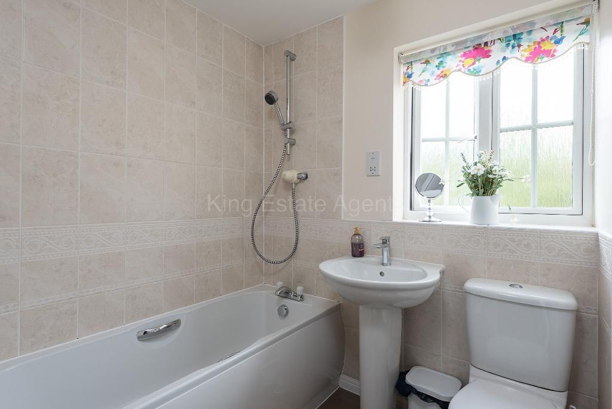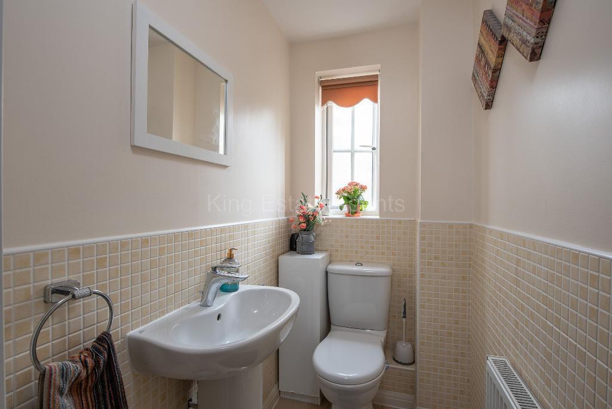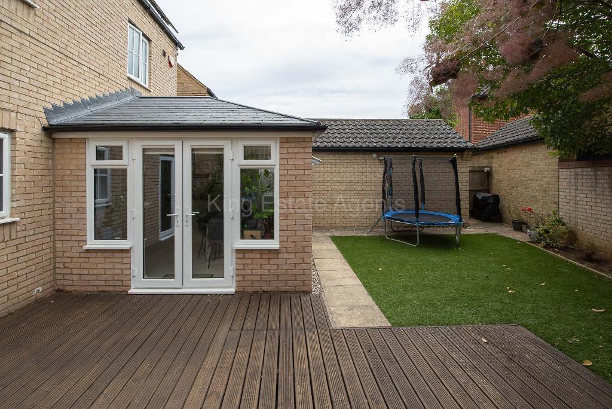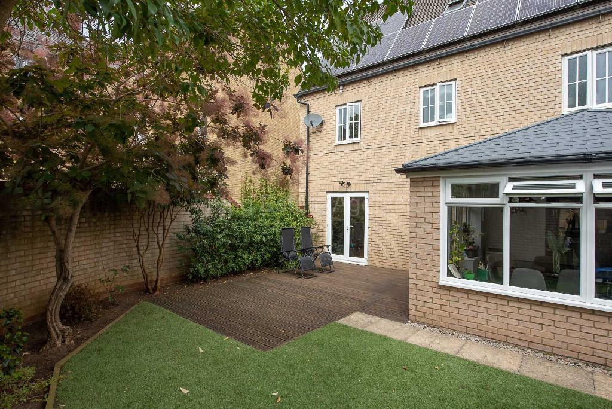5 Bedroom Detached For Sale | Brownset Drive, Kingsmead, Milton Keynes, Buckinghamshire, MK4 4HR | Offers in Excess of £600,000 Sold
Key Features
- FIVE BEDROOM DETACHED HOME
- HIGH SPECIFICATION REFITTED KITCHEN
- DUAL ASPECT LIVING ROOM
- STUDY
- DINING ROOM
- LANDSCAPED SOUTH FACING GARDEN
- SINGLE GARAGE AND DRIVEWAY
- FOUR BATHROOMS
- SOLAR PANELS
- EPC RATING:B
Summary
GUIDE PRICE £600,000-£625,000 King Estate Agents are proud to bring to the market this well presented and much improved five bedroom detached family home, situated within the sought after location of Kingsmead. The property benefits five bedrooms, four bathrooms and a modern high specification kitchen.
The accommodation in brief comprises an entrance hall, study with fitted storage, cloakroom, dual aspect living room with doors on to the garden, refitted kitchen with integrated appliances, central island and underfloor heating. The bright and spacious dining area leads off from the kitchen and has doors facing out to both the garden and the driveway.
On the first floor there are two large en suite bedrooms with fitted wardrobes, a further bedroom with wardrobe and the family bathroom. The second floor has two further double bedrooms both with wardrobes and there is a Jack&Jill En suite.
Outside there is south facing landscaped rear garden with decking, artificial grass, mature trees and shrubs, enclosed with a brick wall surround. There is a small front garden and driveway for several vehicles leading to the single garage. A electric charging point has recently been installed on the driveway. The property boasts solar panels (owned) that provide an annual income of approximately £900 per annum.
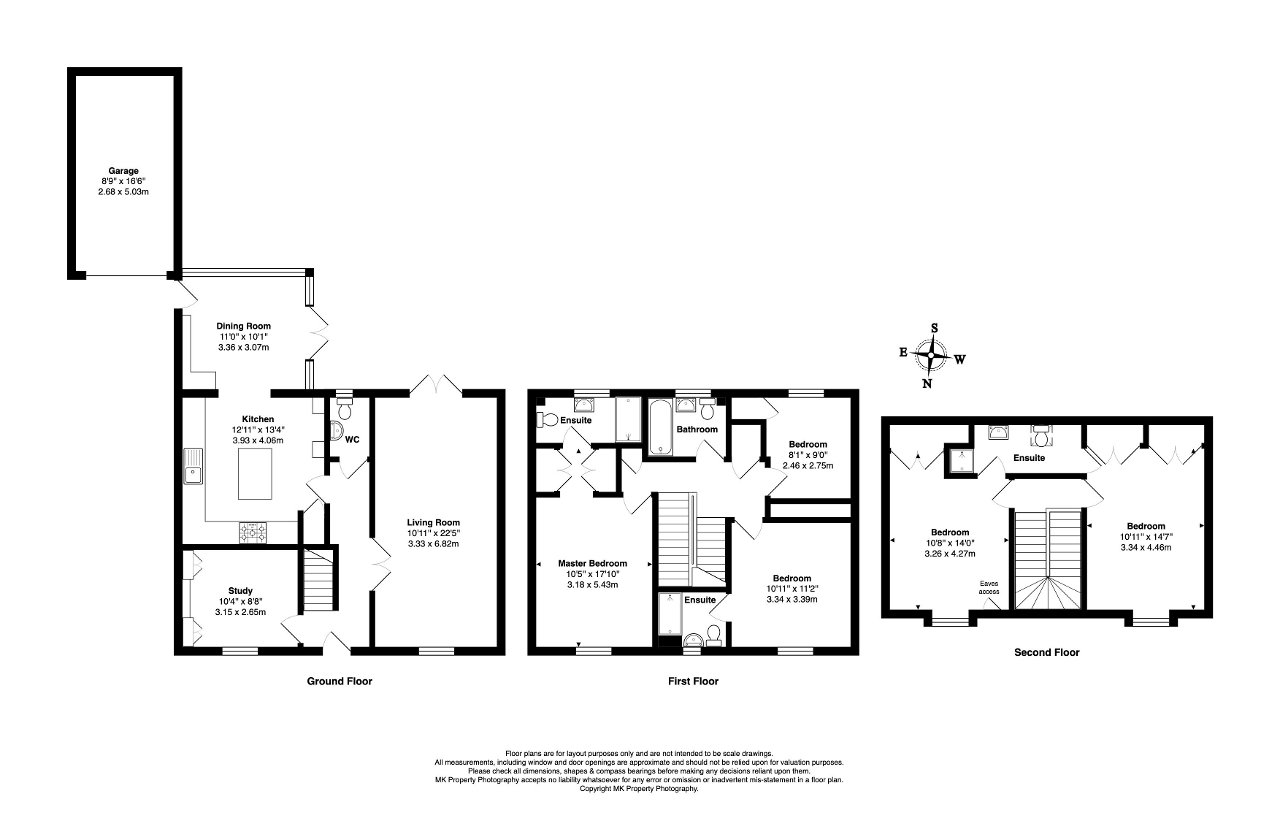
Location
Kingsmead is situated in the western flank of Milton Keynes and benefits from being within popular school catchment to include Priory Rise School, rated outstanding by Ofsted. The secondary school catchment is the excellent Shenley Brook End School and Hazeley School, Ofsted rated good. Kingsmead is close to Whaddon and offers the potential catchment for Royal Latin grammar school under rule 6 (distance) The local GP is based in Westcroft. MK Station is 2.8 miles which takes you to London Euston in 36 minutes, The M1 junction 13 is four miles away and junction 14 is seven miles. Westcroft shopping centre is one mile. Nearby leisure facilities include Furzton Lake and Windmill Hill Golf Club (Both two miles).
Energy Efficiency
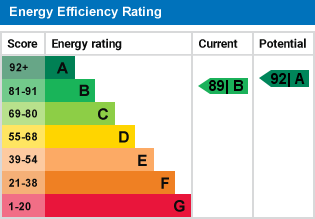
Additional Information
For further information on this property please call 01908 272724 or e-mail info@kingestateagents.com
Contact Us
11 Furzton Lake, Shirwell Cescent, Milton Keynes, Buckinghamshire, MK4 1GA
01908 272724
Key Features
- FIVE BEDROOM DETACHED HOME
- DUAL ASPECT LIVING ROOM
- DINING ROOM
- SINGLE GARAGE AND DRIVEWAY
- SOLAR PANELS
- HIGH SPECIFICATION REFITTED KITCHEN
- STUDY
- LANDSCAPED SOUTH FACING GARDEN
- FOUR BATHROOMS
- EPC RATING:B
